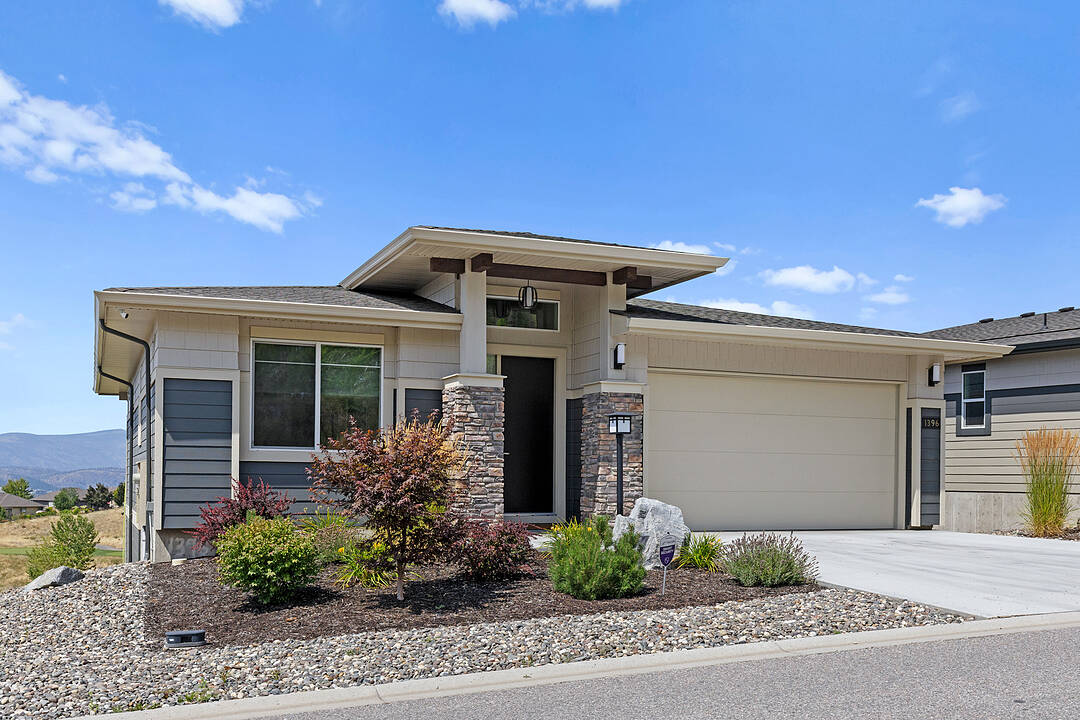重要事实
- MLS® #: 10358240
- 物业编号: SIRC2551770
- 物业类型: 住宅, 公寓
- 类型: 提升式牧场风格
- 生活空间: 2,403 平方呎
- 地面积: 0.14 ac
- 建成年份: 2022
- 卧室: 3
- 浴室: 3
- 停车位: 4
- 每月地层费用: $873
- 市政 税项 2025: $5,593
- 挂牌出售者:
- Scott Marshall, Geoff Hall, Nate Cassie
楼盘简介
Experience the pinnacle of resort-style golf course living at 1396 Tower Ranch Drive, an exceptional residence in the prestigious Tower Ranch community. Offered for the first time, this 2022-built, three bedroom, three bathroom rancher with walkout basement is still under New Home Warranty and offers luxury in an enviable setting, backing onto the second hole of one of the Okanagan’s most celebrated golf courses. The views are spectacular, encompassing fairways, Okanagan Lake, rolling vineyards, and the dramatic valley and city skyline. Inside, the home’s bright open-concept design is defined by timeless finishes. The gourmet kitchen is a culinary and social centrepiece, with soft-close cabinetry, a walk-in pantry, and stainless-steel appliances. The kitchen flows seamlessly into the dining room, where expansive glass doors draw your gaze to the panoramic views of the large covered deck. The primary suite is a retreat, featuring a walk-in closet and a spa-inspired ensuite. The walkout lower level is equally impressive, with a recreation room, third bedroom and full bath for guests, and an unfinished space ready to be transformed into a media room, wine cellar, gym, or whatever your lifestyle demands. Life at Tower Ranch, residents enjoy privileged access to the Clubhouse, fitness centre, meeting and social rooms, and the acclaimed Tower Ranch Golf Club, celebrated for its challenging play, stunning scenery, and world-class amenities. Here, every day is an invitation to embrace the Okanagan lifestyle, where golf, wine country, outdoor recreation, and the vibrant cultural scene of Kelowna are all at your fingertips.
设施和服务
- Balcony
- Eat in Kitchen
- Walk Out Basement
- 不锈钢用具
- 专业级电器
- 中央空调
- 仓库
- 停车场
- 地下室 – 已装修
- 城市
- 壁炉
- 大理石台面
- 山景房
- 开敞式内部格局
- 慢跑/自行车道
- 户外生活空间
- 水景房
- 洗衣房
- 湖景房
- 社区生活
- 空调
- 车库
- 连接浴室
- 餐具室
- 高尔夫
- 高尔夫社区
房间
- 类型等级尺寸室内地面
- 起居室总管道14' 9" x 15' 9"其他
- 厨房总管道14' 11" x 9' 6"其他
- 餐厅总管道12' x 8' 9.6"其他
- 主卧室总管道12' x 11' 11"其他
- 卧室总管道10' 9.6" x 11' 9.6"其他
- 洗衣房总管道5' 2" x 7' 3"其他
- 洗手间总管道9' 3.9" x 7' 3"其他
- 洗手间总管道6' 3.9" x 8' 3"其他
- 康乐室地下室26' x 17' 6.9"其他
- 卧室地下室11' 3.9" x 10' 3.9"其他
- 洗手间地下室9' 3" x 4' 11"其他
- 储存空间地下室4' 3" x 6' 9.9"其他
- 水电地下室6' 9.9" x 4' 11"其他
- 额外房间地下室18' 3.9" x 14' 3.9"其他
向我们咨询更多信息
位置
1396 Tower Ranch Drive, Kelowna, British Columbia, V1P 1T8 加拿大
房产周边
Information about the area around this property within a 5-minute walk.
付款计算器
- $
- %$
- %
- 本金和利息 0
- 物业税 0
- 层 / 公寓楼层 0
销售者
Sotheby’s International Realty Canada
3477 Lakeshore Road, Suite 104
Kelowna, 卑诗省, V1W 3S9

