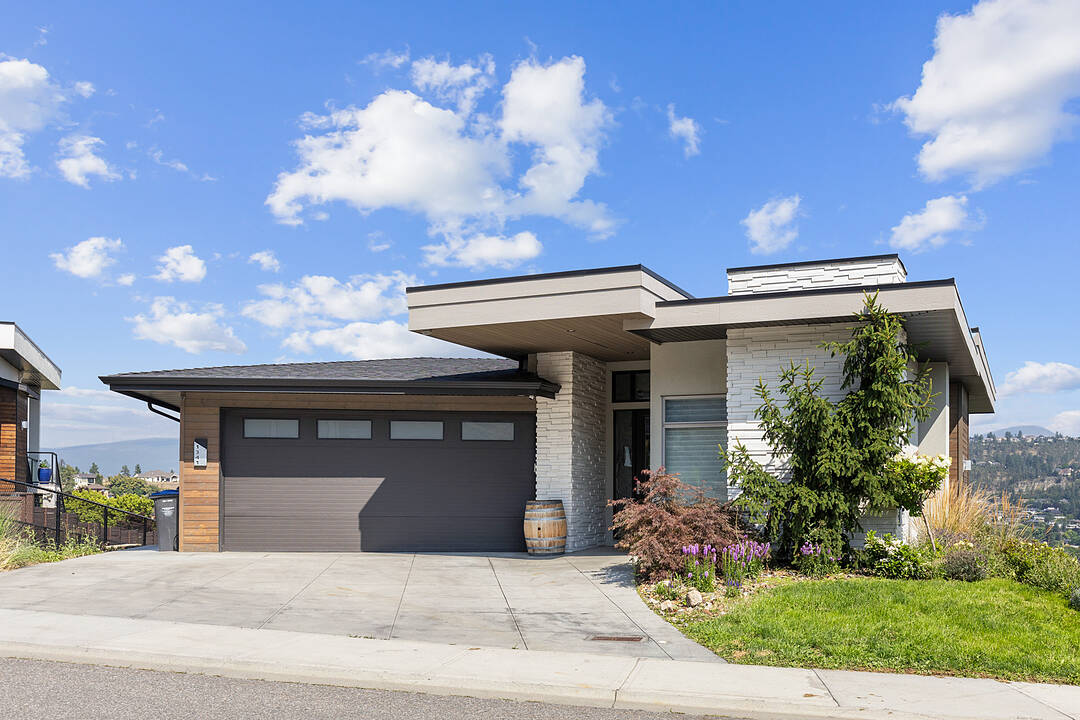重要事实
- MLS® #: 10375047
- 物业编号: SIRC2543841
- 物业类型: 住宅, 独立家庭独立住宅
- 类型: 提升式牧场风格
- 生活空间: 2,926 平方呎
- 地面积: 13,347 平方呎
- 建成年份: 2018
- 卧室: 4
- 浴室: 4
- 停车位: 4
- 市政 税项 2025: $6,756
- 挂牌出售者:
- Tyler Dumaine, Scott Marshall, Nate Cassie, Geoff Hall
楼盘简介
Welcome to this spectacular four-bedroom, four-bathroom walk-out rancher complete with one-bedroom suite—an incredible opportunity you won’t want to miss. Built by award-winning Gibson Homes, every inch of this residence has been thoughtfully and tastefully designed. Soaring eleven foot ceilings make a striking first impression, leading you into an expansive open-concept living space. The gourmet kitchen features quartz countertops, stainless steel appliances, and a generous dining area, perfect for entertaining. Step out onto the spacious balcony and take in breathtaking mountain and valley views, ideal for enjoying your morning coffee or evening glass of wine. The primary suite is a true retreat, offering a walk-through closet and a luxurious spa-inspired ensuite. Enjoy marble-style tile throughout, heated floors, motion-sensor lighting, a free-standing platform tub, and a sleek, glassless shower for a truly elevated experience. The lower level offers a large recreation room, an additional bedroom, and full bathroom, providing plenty of space for family or guests. The fully self-contained one-bedroom suite has a private entrance on the side of the home and does not interfere with the main living areas—ideal for extended family or rental income. Still covered under partial home warranty and located just minutes from downtown Kelowna, shopping, schools, the airport, UBCO, and golf courses, this location truly can’t be beat.
设施和服务
- Balcony
- Eat in Kitchen
- Walk Out Basement
- 不锈钢用具
- 专业级电器
- 中央空调
- 仓库
- 加热地板
- 后院
- 地下喷水系统
- 城市
- 壁炉
- 大理石台面
- 山景房
- 户外生活空间
- 洗衣房
- 湖
- 滑雪(水)
- 滑雪(雪)
- 硬木地板
- 自动喷水灭火系统
- 自助式套房公寓
- 自助式套房公寓
- 葡萄园
- 路缘石
- 车库
- 迂回小路
- 连接浴室
- 酒庄
房间
- 类型等级尺寸室内地面
- 门厅总管道6' 9" x 14' 9"其他
- 洗手间总管道8' 8" x 7' 11"其他
- 其他总管道8' 6" x 9' 2"其他
- 康乐室地下室18' 9.9" x 16' 8"其他
- 洗手间总管道9' 6" x 18' 6"其他
- 卧室地下室10' 3.9" x 13' 3"其他
- 洗手间地下室9' x 6'其他
- 起居室地下室14' 2" x 14' 9"其他
- 厨房地下室10' 5" x 12' 5"其他
- 其他地下室12' 5" x 7' 11"其他
- 洗手间地下室8' x 7' 6.9"其他
- 主卧室地下室12' 9.9" x 11' 3.9"其他
- 卧室总管道11' x 11' 9.6"其他
- 起居室总管道18' 5" x 16' 9.9"其他
- 洗衣房总管道14' 9" x 7' 6.9"其他
- 水电地下室11' 6.9" x 14' 2"其他
- 主卧室总管道18' 6.9" x 12' 3"其他
- 厨房总管道13' 9.9" x 23' 3.9"其他
- 餐厅总管道14' 9.6" x 7' 6.9"其他
向我们咨询更多信息
位置
1341 Sladen Crescent, Kelowna, British Columbia, V1V 2Y1 加拿大
房产周边
Information about the area around this property within a 5-minute walk.
付款计算器
- $
- %$
- %
- 本金和利息 0
- 物业税 0
- 层 / 公寓楼层 0
销售者
Sotheby’s International Realty Canada
3477 Lakeshore Road, Suite 104
Kelowna, 卑诗省, V1W 3S9

