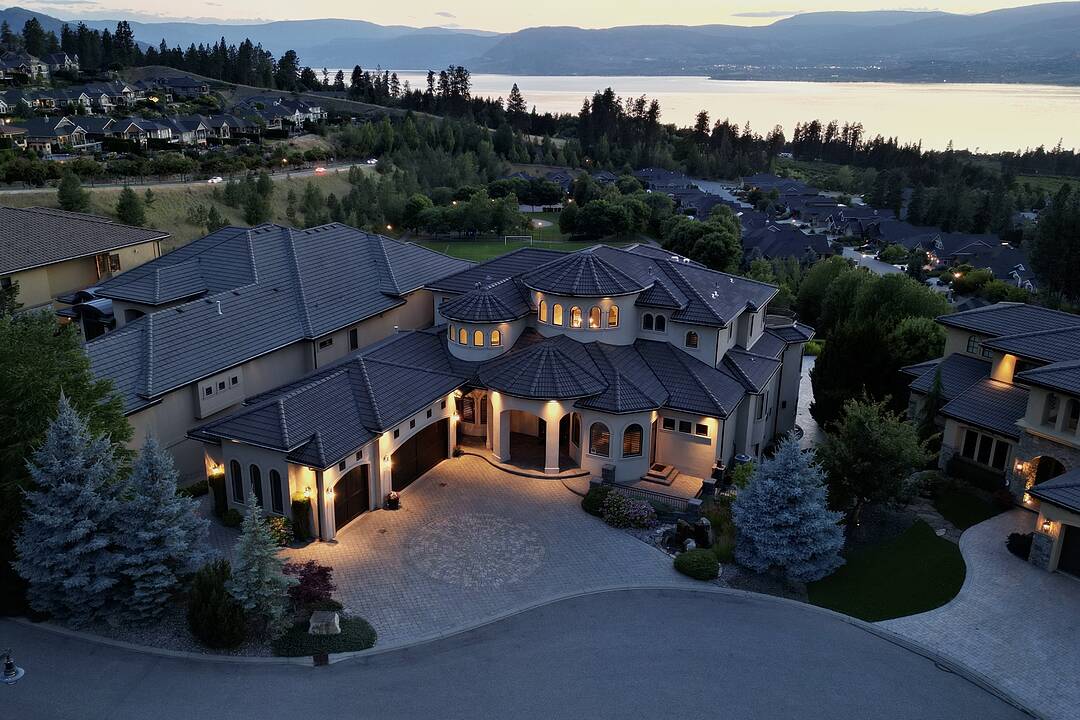重要事实
- MLS® #: 10355304
- 物业编号: SIRC2539965
- 物业类型: 住宅, 公寓
- 类型: 多层
- 生活空间: 8,967 平方呎
- 地面积: 0.34 ac
- 建成年份: 2008
- 卧室: 5
- 浴室: 6+1
- 停车位: 7
- 挂牌出售者:
- Justin O'Connor, Lynnea Matusza
楼盘简介
Welcome to the epitome of luxury living in this world-class residence, located in the prestigious gated community of Tuscany Lane in The Upper Mission. This estate offers sweeping, unobstructed views of Okanagan Lake, the city, and the valley below. Spanning over 8,800 square feet across three impeccably designed levels, this architectural masterpiece, crafted by Frame Custom Homes, delivers an elevated standard of elegance and craftsmanship. Step into the grand foyer, where soaring ceilings and an impressive stone fireplace set the tone in the lavish great room. This space flows effortlessly into a show stopping kitchen, complete with a full walk-in prep kitchen, grand island, wine cellar, and dining room. The main level features a primary suite with a lakeview deck, sitting room with fireplace, spa-inspired ensuite, and walk-in closet. All bedrooms have own ensuites, offering unmatched comfort and privacy. On the lower level, enjoy the home’s luxurious amenities: a private theatre, fitness/wellness room, wine cellar/tasting room, plus a bar and lounge designed for seamless indoor-outdoor entertaining. This bar space features arched shutters, granite counters, custom cabinetry, a prep sink, beverage fridge, and bar seating, all opening directly to the poolside patio. Outdoors, your private resort awaits, complete with a sparkling inground pool with auto cover, remote covered hot tub, water feature, outdoor kitchen, and fire table, all framed by lush landscaping and dramatic sunset views. An expansive 3-car garage and a separate workshop round out this one-of-a-kind offering. This estate is the perfect blend of refined design, craftsmanship, and location, delivering a level of luxury few properties in the Okanagan can match.
设施和服务
- 2 壁炉
- 3 车库
- Balcony
- Eat in Kitchen
- 专业级电器
- 中央空调
- 农村
- 城市
- 壁炉
- 媒体室/剧院
- 室外厨房
- 室外游泳池
- 山
- 山景房
- 户外生活空间
- 敞开式门廊
- 水景房
- 洗衣房
- 湖
- 湖景房
- 滑雪(水)
- 花园
- 葡萄园
- 路缘石
- 车库
- 连接浴室
- 酒乡
- 酒庄
- 餐具室
房间
- 类型等级尺寸室内地面
- 起居室总管道32' 6.9" x 28' 3"其他
- 厨房总管道18' x 18' 3.9"其他
- 门厅总管道16' x 22' 3"其他
- 书房总管道13' x 21'其他
- 主卧室总管道21' 5" x 289'其他
- 餐厅总管道16' 3.9" x 9' 3.9"其他
- 洗衣房总管道8' 6.9" x 9'其他
- 餐具室总管道8' 9" x 9'其他
- 卧室二楼17' 6.9" x 18' 2"其他
- 卧室二楼17' x 19' 9"其他
- 家庭办公室二楼12' x 22' 8"其他
- 水电二楼7' 5" x 8' 8"其他
- 康乐室下层18' x 16' 3"其他
- 卧室下层17' x 16'其他
- 卧室下层20' 3" x 23' 6.9"其他
- 媒体/娱乐下层22' 3" x 22'其他
- 起居室下层16' 8" x 39' 6"其他
- 洗衣房下层5' 3" x 7'其他
- 储存空间下层10' 6" x 10' 6.9"其他
向我们咨询更多信息
位置
4860 Tuscany Lane, Kelowna, British Columbia, V1W 5H3 加拿大
房产周边
Information about the area around this property within a 5-minute walk.
付款计算器
- $
- %$
- %
- 本金和利息 0
- 物业税 0
- 层 / 公寓楼层 0
销售者
Sotheby’s International Realty Canada
3477 Lakeshore Road, Suite 104
Kelowna, 卑诗省, V1W 3S9

