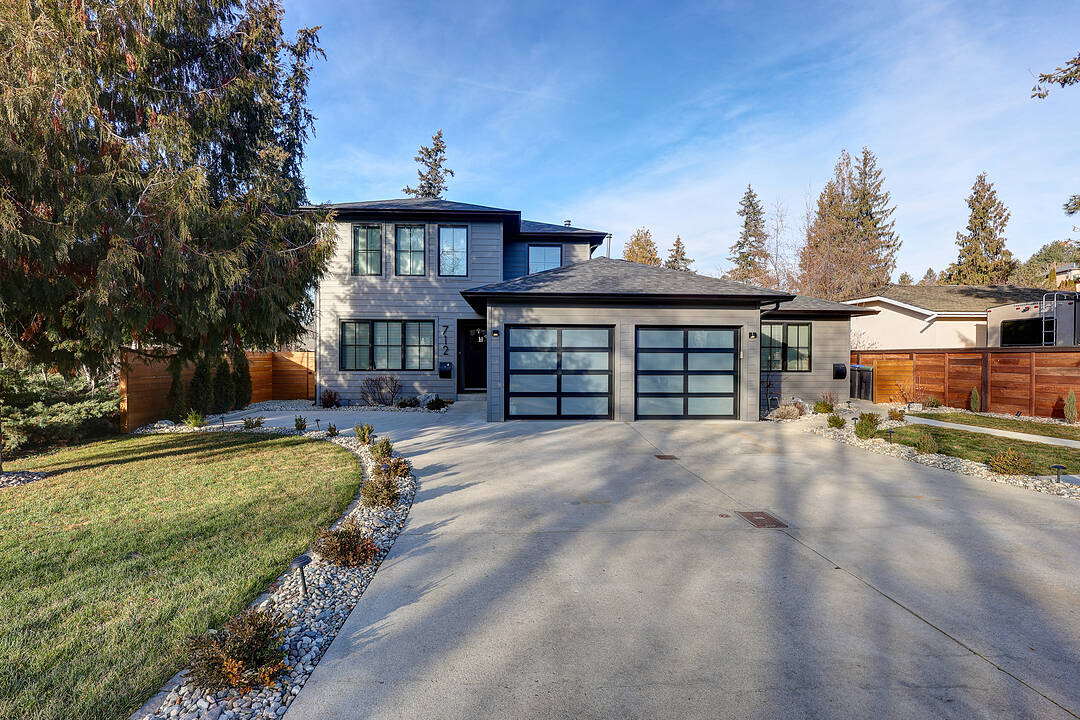重要事实
- MLS® #: 10355047
- 物业编号: SIRC2515047
- 物业类型: 住宅, 独立家庭独立住宅
- 类型: 双层风格
- 生活空间: 2,305 平方呎
- 地面积: 0.13 ac
- 建成年份: 1999
- 卧室: 5
- 浴室: 3+1
- 停车位: 7
- 挂牌出售者:
- Geoff Hall, Nate Cassie, Scott Marshall
楼盘简介
Welcome to this incredible full duplex in Lower Mission has been masterfully renovated from top to bottom and perfectly set up for income potential, intergenerational families, or investment, totalling five bedrooms and four bathrooms. You will be immediately impressed with the modern exterior and complete landscaping with gorgeous lighting. Inside, you are welcomed by modern and yet warm design, with thoughtful touches throughout. The open concept living and entertaining space has a cozy gas fireplace. The kitchen will suit the chef in the family with gas range, commercial grade hood vent, wine fridge, etc. The dining space opens to the private and fully fenced back yard, boasting a hot tub, charming water feature, BBQ, and a world class custom built sauna. The sauna (100 square feet) has a lobby with beverage cooler, heated tile floors, and HUUM stove. The first floor is finished off with large laundry area and powder room. Upstairs are three general bedrooms, including the primary ensuite which has fully built in closet and cabinetry, and a full ensuite. Two other bedrooms and another beautiful bathroom complete the upper level. The second side of the duplex is a functional single level (no step) two bedroom, one bathroom home. Perfect for revenue, extended family, and more. Two single garages could be converted to a double with epoxy flooring, and tons of parking outside. Full crawl space. Walking distance to schools, parks, and the lake. Properties like this don’t come along very often.
设施和服务
- Eat in Kitchen
- 不锈钢用具
- 专业级电器
- 中央空调
- 书房
- 仓库
- 停车场
- 后院
- 壁炉
- 户外生活空间
- 无障碍通道
- 校园生活
- 洗衣房
- 湖
- 滑雪(水)
- 滑雪(雪)
- 社区生活
- 自助式套房公寓
- 葡萄园
- 蒸汽房
- 路缘石
- 车库
- 连接浴室
- 酒庄
- 餐具室
房间
- 类型等级尺寸室内地面
- 主卧室二楼14' 11" x 15'其他
- 主卧室总管道9' 9.6" x 11' 9.9"其他
- 厨房总管道14' 9.6" x 14' 3"其他
- 卧室二楼12' 8" x 14' 11"其他
- 起居室总管道8' 9.9" x 10' 9"其他
- 厨房总管道9' 9" x 12' 5"其他
- 洗手间总管道5' x 8' 9.9"其他
- 其他总管道4' 3.9" x 6' 5"其他
- 洗手间二楼3' 9.9" x 8' 9"其他
- 卧室二楼7' 9.6" x 13'其他
- 洗衣房总管道6' 5" x 10' 3.9"其他
- 卧室总管道8' 6" x 10' 5"其他
- 餐厅总管道9' x 12' 5"其他
- 起居室总管道16' 5" x 17'其他
- 洗手间二楼5' x 8' 9"其他
向我们咨询更多信息
位置
712 Schafer Road, Kelowna, British Columbia, V1W 1G1 加拿大
房产周边
Information about the area around this property within a 5-minute walk.
付款计算器
- $
- %$
- %
- 本金和利息 0
- 物业税 0
- 层 / 公寓楼层 0
销售者
Sotheby’s International Realty Canada
3477 Lakeshore Road, Suite 104
Kelowna, 卑诗省, V1W 3S9

