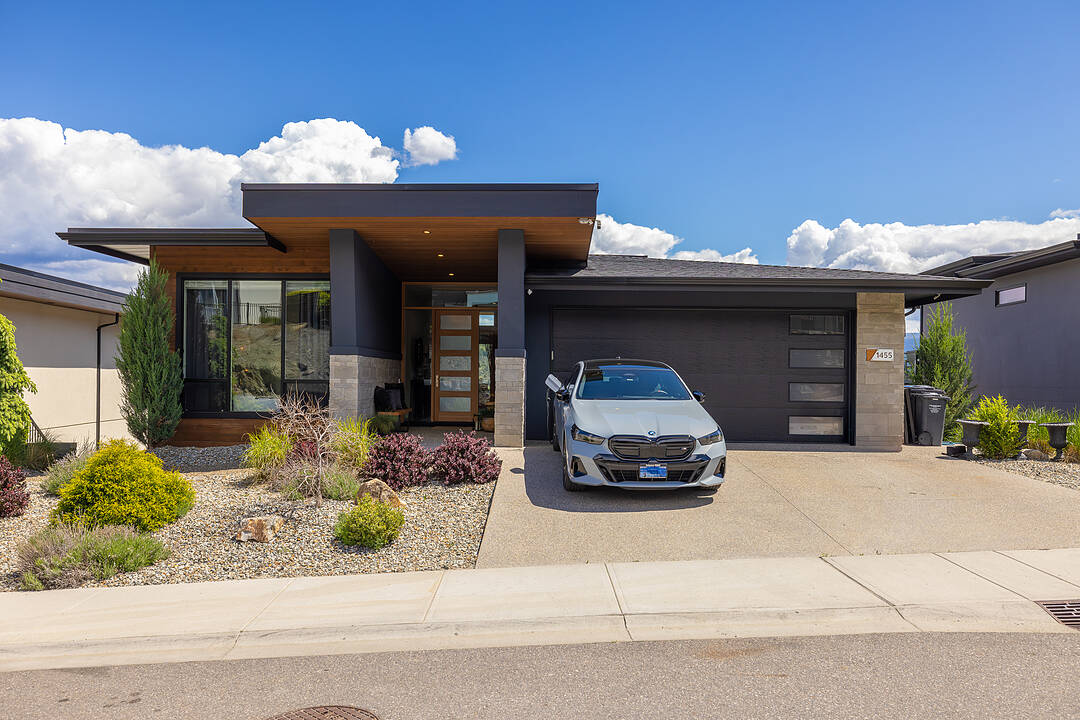重要事实
- MLS® #: 10352682
- 物业编号: SIRC2487464
- 物业类型: 住宅, 独立家庭独立住宅
- 类型: 提升式牧场风格
- 生活空间: 4,363 平方呎
- 地面积: 0.19 ac
- 建成年份: 2018
- 卧室: 5
- 浴室: 3
- 停车位: 4
- 市政 税项 2025: $6,981
- 挂牌出售者:
- Tyler Dumaine, Scott Marshall
楼盘简介
Welcome to an unparalleled offering in the prestigious enclave of Highpointe Terraces. Meticulously crafted by Gibson Custom Homes, this architecturally breathtaking residence exudes modern luxury, timeless elegance, and sophisticated functionality. With five bedrooms and three spa-inspired bathrooms, every detail of this home has been thoughtfully curated for an elevated living experience. The heart of the home is a dramatic, light-filled great room featuring 12 foot ceilings and expansive floor-to-ceiling windows that frame unobstructed panoramic views of the surrounding mountains, city skyline, valley, and glistening lake beyond. A true entertainer’s dream, the gourmet kitchen is stylish and functional, complete with a Butler’s Pantry, secondary pantry, and custom cabinetry that blends beauty with storage. Indoor-outdoor living are seamlessly connected with a covered view deck off the main level, perfect for year-round entertaining, while the professionally landscaped grounds require minimal upkeep. The lower level offers versatility with a well appointed two bedroom suite, featuring a private entrance, laundry, and a walkout patio, great for guests, multigenerational living, or passive income. Positioned in Glenmore, a family friendly and upscale neighbourhood known for its natural beauty and proximity to all the city has to offer, you will enjoy effortless access to downtown Kelowna, top-rated schools, golf courses, hiking trails, restaurants, and boutique shopping.
设施和服务
- Balcony
- Eat in Kitchen
- Walk In Closet
- Walk Out Basement
- 不锈钢用具
- 专业级电器
- 中央空调
- 停车场
- 后院
- 地下室 – 已装修
- 城市
- 壁炉
- 山景房
- 开敞式内部格局
- 户外生活空间
- 洗衣房
- 空调
- 自助式套房公寓
- 自助式套房公寓
- 花岗岩台
- 车库
- 连接浴室
- 餐具室
房间
- 类型等级尺寸室内地面
- 门厅总管道8' 6" x 16' 3"其他
- 其他总管道13' x 4' 9"其他
- 洗手间总管道13' x 9'其他
- 水电地下室6' 6.9" x 8' 8"其他
- 餐具室总管道9' 3.9" x 6' 5"其他
- 卧室地下室12' 2" x 12' 11"其他
- 家庭娱乐室地下室19' 5" x 20' 8"其他
- 厨房总管道10' 6" x 13' 3"其他
- 餐厅总管道15' 6" x 13'其他
- 洗手间地下室8' 5" x 11' 3"其他
- 卧室地下室11' 9.9" x 12' 9.6"其他
- 洗衣房总管道14' 3.9" x 7' 9.9"其他
- 起居室地下室22' x 30' 9"其他
- 主卧室地下室13' 2" x 16' 9.6"其他
- 主卧室总管道13' 3.9" x 14' 3.9"其他
- 储存空间地下室14' 3" x 10' 9"其他
- 卧室总管道11' 3.9" x 12' 9.6"其他
- 起居室总管道17' 2" x 26' 9.6"其他
- 厨房地下室13' 9" x 15' 2"其他
- 其他总管道4' 11" x 8' 11"其他
- 洗手间总管道9' 3" x 8' 3"其他
向我们咨询更多信息
位置
1455 Benzer Court, Kelowna, British Columbia, V1V 2Y1 加拿大
房产周边
Information about the area around this property within a 5-minute walk.
付款计算器
- $
- %$
- %
- 本金和利息 0
- 物业税 0
- 层 / 公寓楼层 0
销售者
Sotheby’s International Realty Canada
3477 Lakeshore Road, Suite 104
Kelowna, 卑诗省, V1W 3S9

