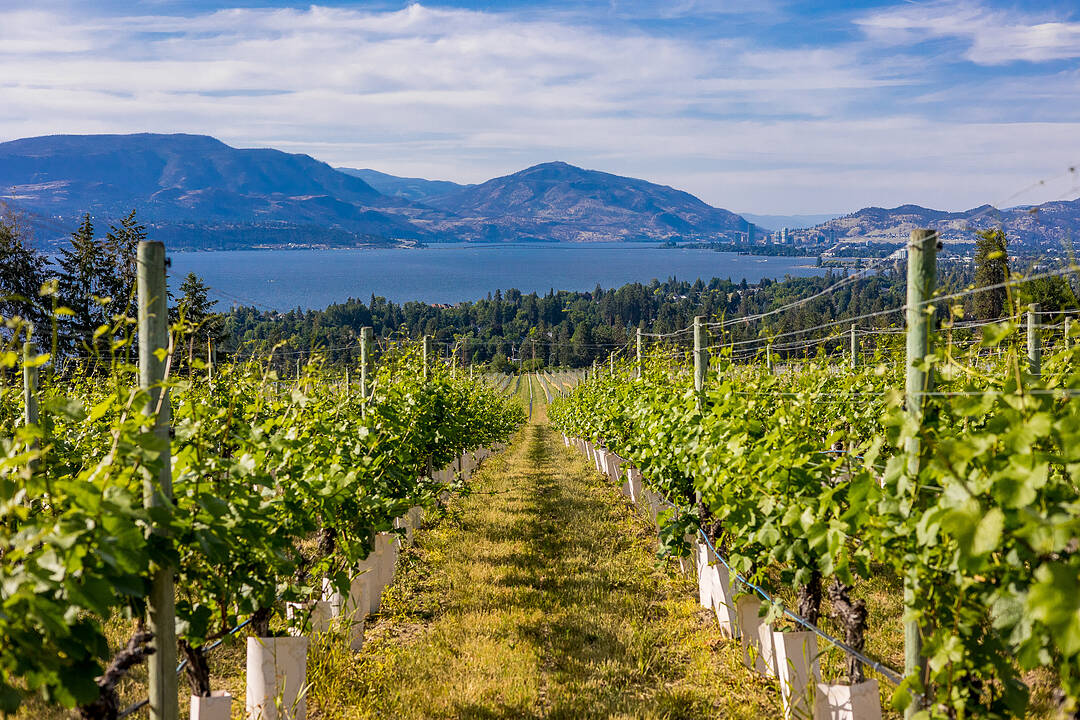重要事实
- MLS® #: 10352386
- 物业编号: SIRC2478869
- 物业类型: 住宅, 酿酒厂
- 类型: 2 层
- 生活空间: 10,569 平方呎
- 地面积: 40.45 ac
- 建成年份: 1981
- 卧室: 5
- 浴室: 3+1
- 停车位: 22
- 挂牌出售者:
- Natalie Benedet, Scott Ross
楼盘简介
K & V Vineyards (4855 Chute Lake Rd. and 4895 Frost Rd.) is a 40-acre private estate located above Okanagan Lake, just minutes from downtown Kelowna. The property features a stunning European Craftsman residence with 7,442 SF of handcrafted living space, including 5 bedrooms, 6 bathrooms, and numerous custom details, all surrounding a spacious courtyard. An oversized garage and workshop are connected by a breezeway. The second residence is a 3,900 SF rancher with a covered backyard patio, perfect for enjoying sunset views and the natural beauty of the Okanagan. Additional structures include a renovated log cabin and a vintage red barn, adding character to the estate. The fully fenced and irrigated grounds sit on a gentle northwest-facing slope, with rows of vines aligned north-south for optimal sun exposure and mountain breezes, creating excellent growing conditions. The current plantings include 6 acres of Pinot Gris, 5 acres of Riesling, and 4 acres of Pinot Noir, established in May 2025, with plans for future plantings of Chardonnay and additional Pinot Noir. The estate is well-suited for managing and leasing to a reputable winery, offering a rare opportunity to enjoy luxurious living while operating an agricultural enterprise.
设施和服务
- 2 壁炉
- 3+ 车位车库
- Balcony
- Eat in Kitchen
- 中央空调
- 书房
- 停车场
- 后院
- 地下室 – 已装修
- 城市
- 安全系统
- 宾馆
- 山
- 山景房
- 水景房
- 水疗/热水盆浴
- 湖景房
- 硬木地板
- 空调
- 花园
- 葡萄园
- 谷仓/马厩
- 车库
- 车间
- 酒乡
- 酒窖/石窟
- 隐私围栏
- 面积
- 高尔夫
房间
- 类型等级尺寸室内地面
- 其他总管道7' 9.9" x 9' 6.9"其他
- 起居室总管道17' 3.9" x 17' 2"其他
- 厨房总管道20' 11" x 13' 3"其他
- 其他总管道9' 11" x 10' 9.9"其他
- 餐厅总管道13' x 10' 11"其他
- 洗衣房总管道9' 9.9" x 8' 11"其他
- 其他总管道10' 6.9" x 10' 11"其他
- 餐厅总管道14' 11" x 20' 3.9"其他
- 厨房总管道7' 5" x 21' 6"其他
- 门厅总管道12' 2" x 11' 9.6"其他
- 起居室总管道20' 9" x 22' 5"其他
- 卧室总管道16' 9.9" x 17' 5"其他
- 洗手间总管道15' 2" x 15' 2"其他
- 家庭办公室总管道15' 6.9" x 14' 9"其他
- 洗衣房总管道14' 3.9" x 14' 3"其他
- 主卧室二楼14' 8" x 16' 2"其他
- 卧室二楼13' 2" x 12' 5"其他
- 卧室二楼14' 8" x 11' 8"其他
- 洗手间二楼11' 6.9" x 12' 6.9"其他
- 卧室二楼12' 8" x 16' 2"其他
- 康乐室地下室26' 9.6" x 15' 6.9"其他
- 洗手间地下室16' 9" x 21' 8"其他
- 酒窖地下室23' 11" x 14' 11"其他
- 其他总管道6' 3.9" x 5' 6.9"其他
- 其他总管道4' 11" x 5' 3.9"其他
- 主卧室总管道14' 11" x 18' 8"其他
- 其他总管道8' 2" x 12' 2"其他
- 洗手间总管道10' 9.6" x 7' 2"其他
- 卧室总管道10' 9.6" x 10' 11"其他
- 其他地下室23' 3" x 26' 11"其他
- 其他地下室22' 3.9" x 20' 3.9"其他
- 主卧室地下室12' 6.9" x 17' 9.9"其他
- 洗手间地下室4' 11" x 10' 2"其他
- 其他地下室8' 8" x 9' 2"其他
- 洗手间总管道8' 2" x 12' 2"其他
向我们咨询更多信息
位置
4855 Chute Lake Road, Kelowna, British Columbia, V1W 4M3 加拿大
房产周边
Information about the area around this property within a 5-minute walk.
付款计算器
- $
- %$
- %
- 本金和利息 0
- 物业税 0
- 层 / 公寓楼层 0
销售者
Sotheby’s International Realty Canada
3477 Lakeshore Road, Suite 104
Kelowna, 卑诗省, V1W 3S9

