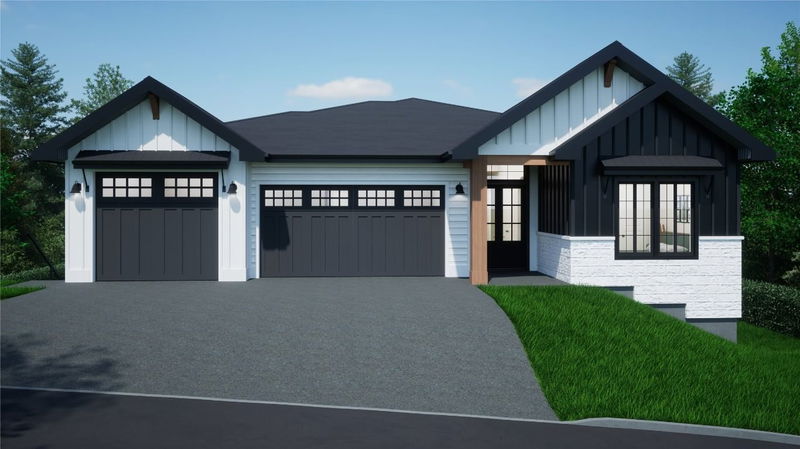重要事实
- MLS® #: 10329349
- 物业编号: SIRC2455698
- 物业类型: 住宅, 独立家庭独立住宅
- 生活空间: 4,633 平方呎
- 地面积: 10,144 平方呎
- 建成年份: 2025
- 卧室: 7
- 浴室: 5
- 挂牌出售者:
- Oakwyn Realty Okanagan
楼盘简介
Proudly presented by WESCAN HOMES - Welcome to our luxurious show-home! This brand-new modern-farmhouse style house offers a spacious 4,600+sqft backing onto golf course in the Black Mountain area which is guaranteed to satisfy all the needs of a family. Located in the ‘BlueSky’ community, this stunning home features a 3-car garage, ample parking space, 7 bdrms, and 5 baths, providing plenty of room for the family and extended family. Additionally, a 2-bdrm & 1-bath legal self-contained suite serves as a great mortgage helper. This home also offers an additional flex space with a separate entrance that can potentially be used as an in-law suite, home office, or hosting large gatherings. The main living area boasts an open-concept floor plan with carefully crafted finishes creating a perfect space for entertaining guests. The grand kitchen features unique cabinetry design, high-end appliances and a huge waterfall island, making meal preparation a breeze. Relax and unwind in the luxurious master suite, complete with a spa-like ensuite bathroom and a mesmerizing walk-in closet. The open-concept floor plan creates a functional and welcoming space, while the stunning, vast outdoor area provides the perfect place to enjoy the natural beauty of the surrounding landscape, with room for a future pool! Other features include: rough in for a pool and a hot tub, security system, hide-a-hose vacuum with a wally-flex, ceiling speakers. Don't miss your chance to own this perfect cozy home.
下载和媒体
房间
- 类型等级尺寸室内地面
- 其他总管道11' 8" x 8'其他
- 门厅总管道7' 5" x 17' 9.9"其他
- 卧室总管道12' 6" x 11' 6.9"其他
- 洗手间总管道5' 3" x 10'其他
- 大房间总管道17' 9" x 16' 6.9"其他
- 餐厅总管道10' 5" x 15' 6"其他
- 厨房总管道18' 8" x 12' 6.9"其他
- 餐具室总管道8' 6" x 9' 9.9"其他
- 洗衣房总管道12' 5" x 8' 6"其他
- 主卧室总管道14' x 15' 6"其他
- 洗手间总管道13' 3.9" x 11' 9.6"其他
- 卧室地下室13' 2" x 12'其他
- 洗手间地下室11' 2" x 5'其他
- 卧室地下室12' 2" x 13' 2"其他
- 家庭娱乐室地下室19' 6" x 16' 5"其他
- 活动室地下室15' 6" x 10' 6"其他
- 其他地下室8' 9.9" x 10' 6"其他
- 洗手间地下室5' x 11' 2"其他
- 储存空间地下室8' 3.9" x 12' 3"其他
- 厨房地下室11' 3.9" x 12' 6.9"其他
- 起居室地下室10' 3" x 16' 6"其他
- 洗手间地下室5' x 12' 5"其他
- 其他地下室14' 9.6" x 4' 2"其他
- 卧室地下室11' x 10' 11"其他
- 卧室地下室11' 2" x 11' 9.6"其他
- 卧室地下室12' x 11' 2"其他
上市代理商
咨询更多信息
咨询更多信息
位置
1017 Carnoustie Drive, Kelowna, British Columbia, V1P 0A3 加拿大
房产周边
Information about the area around this property within a 5-minute walk.
付款计算器
- $
- %$
- %
- 本金和利息 0
- 物业税 0
- 层 / 公寓楼层 0

