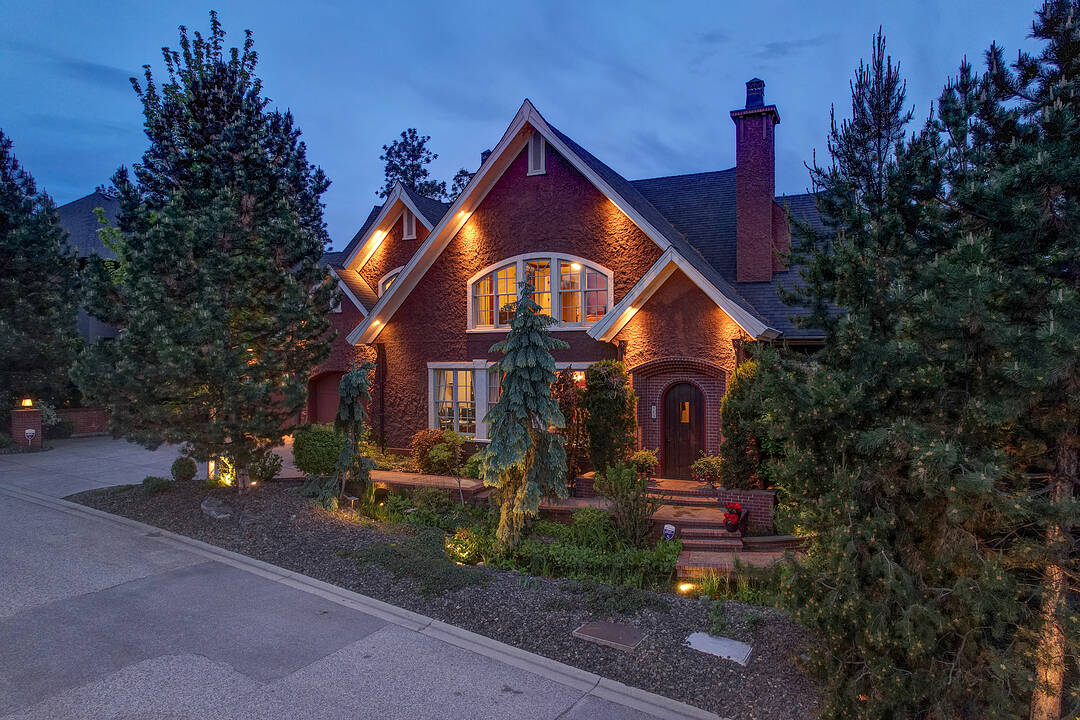重要事实
- MLS® #: 10348706
- 物业编号: SIRC2433559
- 物业类型: 住宅, 独立家庭独立住宅
- 类型: 错层式
- 生活空间: 6,353 平方呎
- 地面积: 8,099 平方呎
- 建成年份: 2008
- 卧室: 6
- 浴室: 5+2
- 停车位: 5
- 挂牌出售者:
- Nate Cassie, Geoff Hall
楼盘简介
Welcome to Woodland Hills. Located on Lower Mission’s highly desirable Westpoint Drive, this property with incredible space, privacy, views, and outdoor living. With extensive water features and a stunning pool deck, this gorgeous craftsman home has space to spare, and thoughtful living spaces throughout. The main level boats multiple living spaces, including proper dining room, welcoming family room, and a gourmet kitchen with Viking Range and panelled appliances. The main floor primary bedroom has direct access to the pool deck, with a large ensuite bathroom and walk-in closet. Upstairs you will find the perfect family layout, with four bedrooms, three full baths, and handy homework nook. The lower level has entertaining options for everyone, including a large wet bar with wine cellar, theatre room, games room with TV nook, powder room, and extensive storage. Rounding out the bottom level is an in-law suite, perfect for nanny or teenagers, with kitchenette, living room, bedroom, and full bath. The outdoor living space is your personal sanctuary - tiled infinity pool with baja bench, stunning water features & koi pond, multiple fire pits, full outdoor kitchen, and sitting area with gas fireplace. This lot has complete privacy, and spectacular lake and mountain views. The oversized double garage has space for workbench and storage. Gorgeous curb appeal and a prestigious location set this home apart.
设施和服务
- 3+ 壁炉
- Balcony
- Eat in Kitchen
- Walk In Closet
- Walk Out Basement
- 专业级电器
- 中央空调
- 书房
- 仓库
- 停车场
- 台球室
- 地下室 – 已装修
- 城市
- 壁炉
- 媒体室/剧院
- 室外游泳池
- 山
- 山景房
- 户外生活空间
- 水景房
- 水疗/热水盆浴
- 池塘
- 洗衣房
- 湖
- 滑雪(水)
- 滑雪(雪)
- 自助式套房公寓
- 自助式套房公寓
- 葡萄园
- 路缘石
- 车库
- 连接浴室
- 酒乡
- 酒庄
- 餐具室
房间
- 类型等级尺寸室内地面
- 卧室二楼13' x 14' 9.6"其他
- 卧室二楼18' 6.9" x 21' 2"其他
- 其他下层13' 8" x 17' 6.9"其他
- 起居室下层19' x 17'其他
- 餐厅总管道12' 9.6" x 13' 9.9"其他
- 门厅总管道9' 9" x 11' 8"其他
- 厨房总管道15' 6" x 10' 3"其他
- 洗衣房总管道6' 6.9" x 9' 6"其他
- 起居室总管道14' 6.9" x 25' 3"其他
- 家庭办公室总管道11' 8" x 13' 9.9"其他
- 洗手间二楼14' 8" x 18' 2"其他
- 洗手间二楼8' 8" x 11' 2"其他
- 洗手间二楼11' 6.9" x 10' 6"其他
- 卧室二楼14' 8" x 18' 2"其他
- 洗衣房二楼6' 6.9" x 6' 9.6"其他
- 卧室二楼17' 9" x 18'其他
- 早餐厅二楼5' 3.9" x 15' 5"其他
- 其他下层8' 3" x 3' 8"其他
- 洗手间下层8' 3" x 8' 11"其他
- 其他下层8' 9.6" x 8' 9.9"其他
- 厨房下层17' x 19' 3.9"其他
- 卧室下层9' 9.6" x 10' 9.6"其他
- 健身房下层10' 2" x 11' 8"其他
- 康乐室下层39' 2" x 23' 5"其他
- 其他总管道6' 8" x 5' 6"其他
- 洗手间总管道13' x 12'其他
- 主卧室总管道15' 9.6" x 18' 8"其他
- 餐厅总管道17' 3" x 13' 11"其他
向我们咨询更多信息
位置
965 Westpoint Drive, Kelowna, British Columbia, V1W 2Z3 加拿大
房产周边
Information about the area around this property within a 5-minute walk.
付款计算器
- $
- %$
- %
- 本金和利息 0
- 物业税 0
- 层 / 公寓楼层 0
销售者
Sotheby’s International Realty Canada
3477 Lakeshore Road, Suite 104
Kelowna, 卑诗省, V1W 3S9

