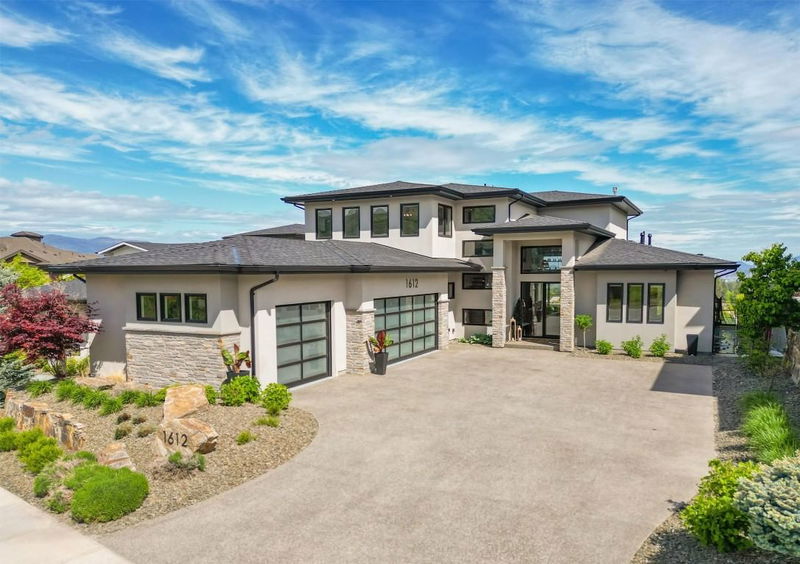重要事实
- MLS® #: 10346979
- 物业编号: SIRC2411951
- 物业类型: 住宅, 独立家庭独立住宅
- 生活空间: 5,835 平方呎
- 地面积: 0.24 ac
- 建成年份: 2018
- 卧室: 4
- 浴室: 4+2
- 停车位: 6
- 挂牌出售者:
- RE/MAX Kelowna
楼盘简介
Stunning Executive Home with Panoramic Lake Views in Upper Mission. A DeBruin Custom Home, set on a prestigious private cul-de-sac in the sought-after Upper Ponds Neighborhood. Modern and Classic elegance with contemporary flair. With over 5,200 sq. ft. of luxurious living space, this 4-bedroom + Den, 6-bathroom home is thoughtfully designed to accommodate the modern family while offering outstanding comfort and style. The upstairs bedrooms feature their own en-suites. The gourmet kitchen is a chef’s dream, with premium appliances, two ovens, two dishwashers, a butler’s pantry, a hideaway coffee station, and duelling islands. Enjoy both formal and casual entertaining in the open-concept living and dining areas, enhanced by Sonos sound, elegant architectural details, and nano doors that lead to an outdoor oasis. Outside, enjoy seamless indoor-outdoor living, with a built-in BBQ, fire pit, and a saltwater pool set against breathtaking lake views. The fully fenced yard also features a dog run and putting green. Every aspect of the home is fully automated and app-controlled. The lower level offers a spacious rec room, family room, and additional space ready to be customized into a media room or fifth bedroom. Located just minutes from Okanagan Lake beaches, world-renowned wineries, and shopping, Canyon Falls Middle School is just 1 km away + a new shopping center. You’ll love the lifestyle this home affords. This is a rare offering in one of Kelowna’s most desirable communities.
房间
- 类型等级尺寸室内地面
- 其他地下室25' 2" x 19' 3"其他
- 卧室地下室19' 9.6" x 14' 9"其他
- 洗手间地下室4' 11" x 13'其他
- 家庭娱乐室地下室19' 9.6" x 14' 9"其他
- 储存空间总管道12' 6.9" x 9' 5"其他
- 餐具室总管道5' x 7'其他
- 其他二楼10' 9.9" x 7' 3.9"其他
- 水电地下室12' 2" x 9' 3.9"其他
- 家庭娱乐室地下室19' 9.6" x 14' 9"其他
- 其他总管道40' 6" x 21' 9"其他
- 其他总管道7' 6.9" x 8' 6.9"其他
- 储存空间总管道6' 6.9" x 4' 3"其他
- 前厅总管道11' 6" x 12' 2"其他
- 家庭办公室二楼7' 3.9" x 14' 6"其他
- 其他二楼8' 8" x 5'其他
- 门厅总管道6' 8" x 9' 11"其他
- 起居室总管道20' 11" x 19' 6.9"其他
- 餐厅总管道9' 6" x 16' 6"其他
- 厨房总管道17' 6.9" x 19' 11"其他
- 其他总管道5' x 6' 6"其他
- 前厅总管道11' 6" x 12' 2"其他
- 主卧室总管道19' 5" x 14'其他
- 洗手间总管道15' 9.6" x 13'其他
- 其他总管道11' 3.9" x 15' 5"其他
- 洗衣房总管道13' 8" x 8'其他
- 其他总管道7' 9.6" x 2' 9.9"其他
- 卧室二楼13' 8" x 14' 8"其他
- 洗手间二楼11' 3" x 4' 11"其他
- 卧室二楼13' x 16' 6.9"其他
- 洗手间二楼8' 5" x 9' 3.9"其他
- 康乐室地下室23' 9" x 38' 9"其他
上市代理商
咨询更多信息
咨询更多信息
位置
1612 Vincent Place, Kelowna, British Columbia, V1W 5N9 加拿大
房产周边
Information about the area around this property within a 5-minute walk.
付款计算器
- $
- %$
- %
- 本金和利息 0
- 物业税 0
- 层 / 公寓楼层 0

