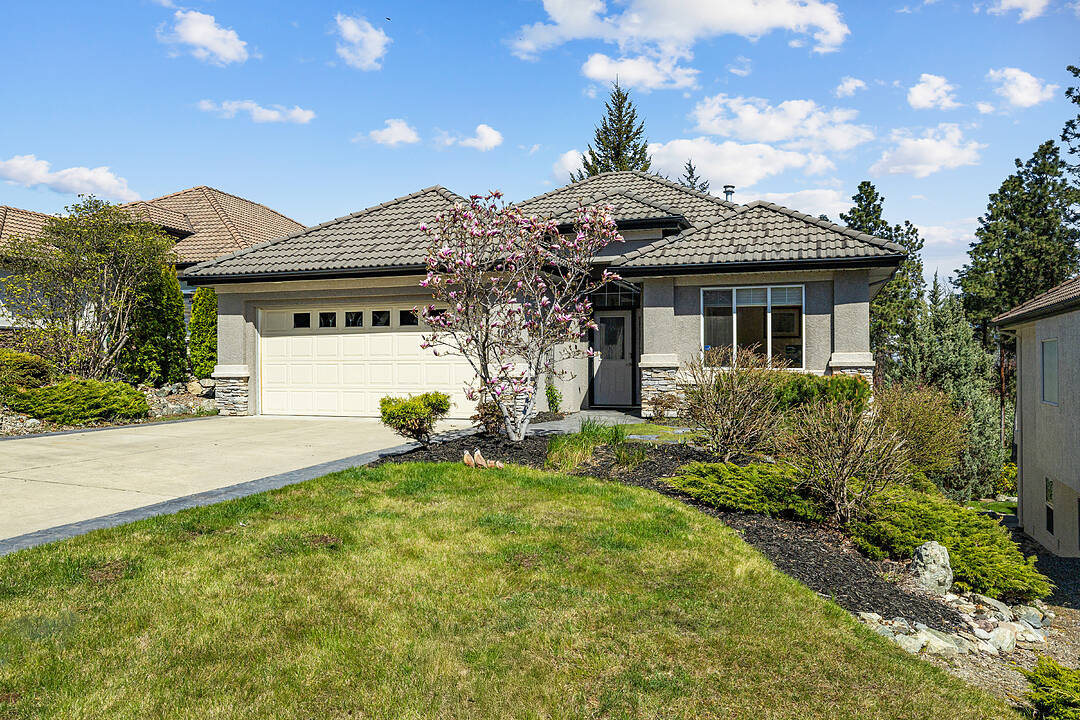重要事实
- MLS® #: 10370052
- 物业编号: SIRC2390426
- 物业类型: 住宅, 独立家庭独立住宅
- 类型: 提升式牧场风格
- 生活空间: 2,404 平方呎
- 地面积: 0.17 ac
- 建成年份: 2002
- 卧室: 4
- 浴室: 3
- 停车位: 4
- 挂牌出售者:
- Joan Wolf, Scott Jenvey
楼盘简介
Welcome to this private oasis in the heart of the University District! This stunning four-bedroom, three-bathroom bright walk-out home offers the perfect blend of elegance, functionality, and nature. Designed with an open-concept layout, the home is filled with natural light pouring through expansive windows, highlighting the rich cherry hardwood floors and warm maple cabinetry. The chef-inspired kitchen features sleek quartz countertops, a large island perfect for gatherings, and high-end finishes throughout. Step outside onto the spacious deck or relax on the lower patio and take in breathtaking mountain and valley views. The private, beautifully landscaped yard is a true sanctuary, complete with a tranquil creek water feature flowing into a peaceful pond. Gather around the rustic firepit and feel miles away from the city — even though you're right in the heart of it. Additional features include a durable tile roof, a partially suited lower level ideal for guests or extended family, and access to all the amenities of the desirable Casentino community. Don't miss this rare opportunity to live surrounded by nature, with the convenience of the University District just minutes away.
设施和服务
- Eat in Kitchen
- Walk In Closet
- Walk Out Basement
- 不锈钢用具
- 专业级电器
- 中央空调
- 仓库
- 停车场
- 后院
- 地下室 – 已装修
- 壁炉
- 大学/学院
- 大理石台面
- 山景房
- 开敞式内部格局
- 户外生活空间
- 洗衣房
- 湖
- 硬木地板
- 花园
- 车库
- 连接浴室
- 酒乡
房间
- 类型等级尺寸室内地面
- 厨房总管道10' 11" x 12'其他
- 起居室总管道14' 3" x 15' 6.9"其他
- 主卧室总管道13' x 14' 6"其他
- 门厅总管道8' x 10' 5"其他
- 卧室总管道10' 6.9" x 11' 2"其他
- 洗手间总管道4' 11" x 8' 9"其他
- 餐厅总管道10' 3" x 10' 9.9"其他
- 洗手间总管道8' 9.9" x 10' 9.9"其他
- 其他总管道4' 6" x 7' 6"其他
- 洗衣房总管道6' 9" x 10' 3.9"其他
- 康乐室地下室24' 9.6" x 29' 9.6"其他
- 卧室地下室13' 5" x 16' 5"其他
- 其他地下室6' 8" x 13' 5"其他
- 卧室地下室9' 9.9" x 13' 2"其他
- 洗手间地下室7' 6" x 9'其他
- 储存空间地下室4' 2" x 5' 9"其他
- 水电地下室18' 2" x 20' 3.9"其他
- 储存空间地下室18' 9.9" x 20' 3.9"其他
向我们咨询更多信息
位置
103-1950 Capistrano Drive, Kelowna, British Columbia, V1V 2N7 加拿大
房产周边
Information about the area around this property within a 5-minute walk.
付款计算器
- $
- %$
- %
- 本金和利息 0
- 物业税 0
- 层 / 公寓楼层 0
销售者
Sotheby’s International Realty Canada
3477 Lakeshore Road, Suite 104
Kelowna, 卑诗省, V1W 3S9

