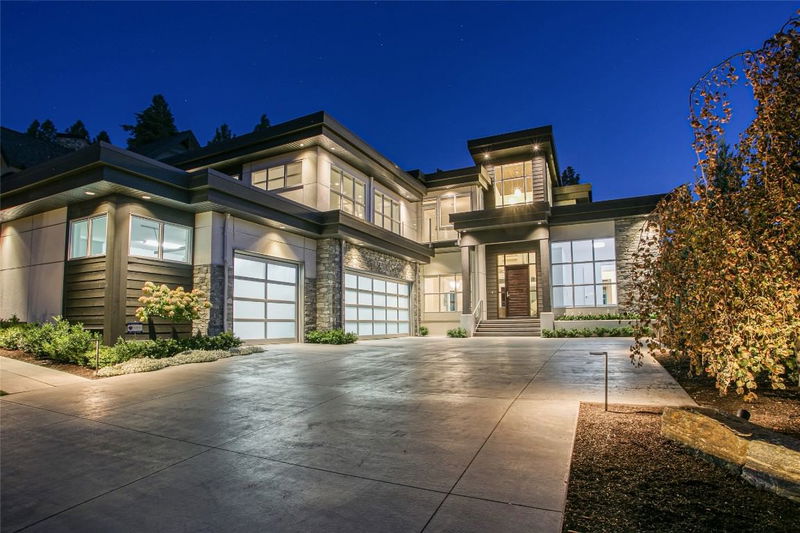重要事实
- MLS® #: 10339197
- 物业编号: SIRC2323412
- 物业类型: 住宅, 独立家庭独立住宅
- 生活空间: 6,599 平方呎
- 地面积: 0.31 ac
- 建成年份: 2013
- 卧室: 5
- 浴室: 5+1
- 挂牌出售者:
- RE/MAX Kelowna
楼盘简介
Welcome to the Pinnacle of Luxury Living in this Exquisite Custom Home in Woodland Hills Estates. One of The most Impressive homes in Kelowna’s Exclusive Lower Mission. This stunning estate underwent a substantial renovation in 2024, with no detail overlooked. Offering an exceptional blend of elegance, grandeur, and modern design, it is a true Masterpiece. The interior showcases soaring ceilings, high-end finishes and top-quality renovations. The chef’s kitchen is equipped with premium appliances, elegant cabinetry, and thoughtfully designed spaces for both cooking and gathering. The main floor primary suite is a private retreat, complete with ensuite, walk-in closet and bonus dressing room or nursery. A second suite is located on the upper level, which also features another bedroom or office and spacious family room. The lower level offers a generous sized media/games room with custom panels, bar and wine feature, 2 more bedrooms and gym. Designed for both relaxation and entertainment, the home boasts a beautifully landscaped backyard oasis with a private inground pool. Surrounded by lush new landscaping and artificial grass, the outdoor space is both stunning and low-maintenance. The property offers lake views from both the North and South sides, ensuring breathtaking scenery throughout the day. Every aspect of this home has been meticulously upgraded to the highest standards, offering a rare opportunity to own this Polished, Luxurious and Sophisticated Estate.
房间
- 类型等级尺寸室内地面
- 卧室二楼14' x 13' 9"其他
- 卧室二楼14' 11" x 13' 2"其他
- 书房总管道11' 11" x 12' 8"其他
- 厨房总管道16' 3" x 16' 11"其他
- 早餐厅总管道7' 9" x 13' 6.9"其他
- 媒体/娱乐地下室21' 8" x 39' 2"其他
- 卧室地下室16' 9" x 12' 9.9"其他
- 洗手间地下室7' 9" x 8'其他
- 门厅总管道10' 3.9" x 10' 9.9"其他
- 洗衣房总管道11' 9.9" x 7' 9.9"其他
- 前厅总管道7' 6" x 9'其他
- 家庭娱乐室二楼21' x 20' 9.6"其他
- 主卧室总管道21' 3.9" x 14' 3"其他
- 活动室地下室15' x 24'其他
- 餐厅总管道18' 8" x 12' 11"其他
- 大房间总管道22' 3.9" x 22' 11"其他
- 健身房地下室17' 9" x 16' 5"其他
- 卧室地下室12' 2" x 12' 9.9"其他
- 洗手间二楼8' 5" x 9' 5"其他
- 洗手间二楼9' 8" x 12' 6"其他
- 洗手间总管道15' 9.9" x 9' 6.9"其他
- 餐具室总管道12' 2" x 7' 6.9"其他
- 洗手间地下室7' 9.9" x 9' 2"其他
- 其他总管道5' 9.9" x 5' 9.6"其他
上市代理商
咨询更多信息
咨询更多信息
位置
1049 Westpoint Drive, Kelowna, British Columbia, V1W 4Z9 加拿大
房产周边
Information about the area around this property within a 5-minute walk.
付款计算器
- $
- %$
- %
- 本金和利息 0
- 物业税 0
- 层 / 公寓楼层 0

