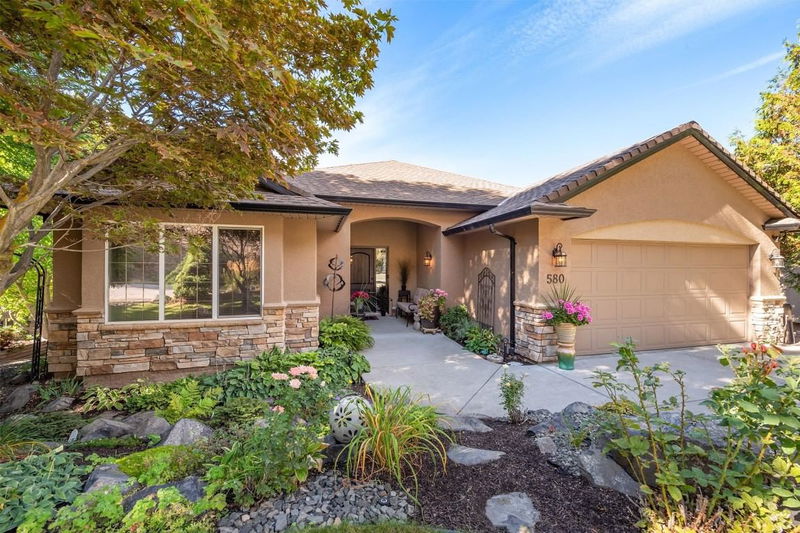重要事实
- MLS® #: 10339073
- 物业编号: SIRC2322534
- 物业类型: 住宅, 独立家庭独立住宅
- 生活空间: 3,167 平方呎
- 地面积: 0.19 ac
- 建成年份: 2003
- 卧室: 5
- 浴室: 3
- 停车位: 6
- 挂牌出售者:
- RE/MAX Kelowna
楼盘简介
Discover this elegant, updated 5-bed, 3-bath walkout rancher overlooking Glenmore Valley, Okanagan Lake, and downtown Kelowna. Far from ordinary, its unique architectural details elevate its charm. A brand-new front entry door welcomes you inside, where the main floor offers 3 bedrooms, vaulted ceilings, hardwood floors, and an open-concept layout. The bright living room shines with large windows and features a motorized dual blind system, and 3-sided gas fireplace. In the spacious kitchen, enjoy granite countertops, a large island, solid wood cabinetry, and a tucked-away pantry area for extra storage. Savor expansive views from the upper patio, accented by topless glass railings and a motorized awning. Downstairs, the walkout level impresses with tall ceilings, a sprawling rec room boasting custom built-in cabinetry and another gas fireplace, plus two more bedrooms, a full bathroom, a laundry room, and two storage spaces—ideal for growing families or multi-generational living. Recent upgrades include a newer AC and furnace, stylish light fixtures, a water softener, and refined window treatments. The backyard is perfect for retirees or busy professionals showcasing a back patio that has a quick transition to a low maintenance terraced slope in a natural setting. Bathed in natural light and brimming with character, this Dilwroth gem delivers an elevated lifestyle in a serene, convenient location. Schedule your private tour today!
房间
- 类型等级尺寸室内地面
- 卧室总管道10' 9.6" x 10' 11"其他
- 主卧室总管道13' x 14' 3.9"其他
- 储存空间下层19' 11" x 13' 3.9"其他
- 起居室总管道16' 8" x 16'其他
- 家庭娱乐室下层17' 5" x 31' 9"其他
- 餐厅总管道11' 5" x 11' 8"其他
- 卧室下层14' 2" x 10' 5"其他
- 卧室总管道10' 6.9" x 11'其他
- 储存空间下层12' 3.9" x 13' 5"其他
- 洗手间总管道9' 11" x 10' 9.9"其他
- 洗衣房下层12' 9" x 7' 3.9"其他
- 洗手间总管道4' 11" x 7' 5"其他
- 卧室下层11' 6" x 13' 9.9"其他
- 洗手间下层8' 3" x 7' 9.6"其他
- 早餐厅总管道8' x 12' 5"其他
- 厨房总管道12' 2" x 12' 5"其他
上市代理商
咨询更多信息
咨询更多信息
位置
580 Denali Drive, Kelowna, British Columbia, V1V 2P6 加拿大
房产周边
Information about the area around this property within a 5-minute walk.
- 26.41% 50 to 64 年份
- 24.33% 65 to 79 年份
- 14.84% 35 to 49 年份
- 13.95% 20 to 34 年份
- 5.64% 15 to 19 年份
- 4.15% 10 to 14 年份
- 3.86% 5 to 9 年份
- 3.56% 80 and over
- 3.27% 0 to 4
- Households in the area are:
- 81.67% Single family
- 15.83% Single person
- 1.67% Multi person
- 0.83% Multi family
- 157 997 $ Average household income
- 67 599 $ Average individual income
- People in the area speak:
- 88.45% English
- 2.5% German
- 1.87% French
- 1.87% Punjabi (Panjabi)
- 1.25% Spanish
- 1.25% Mandarin
- 0.94% English and non-official language(s)
- 0.62% Tagalog (Pilipino, Filipino)
- 0.62% Russian
- 0.62% Iranian Persian
- Housing in the area comprises of:
- 64.63% Single detached
- 25.38% Semi detached
- 9.23% Duplex
- 0.77% Apartment 1-4 floors
- 0% Row houses
- 0% Apartment 5 or more floors
- Others commute by:
- 2.24% Public transit
- 2.24% Foot
- 1.5% Other
- 0% Bicycle
- 30.77% High school
- 22.38% Bachelor degree
- 19.93% College certificate
- 9.09% Trade certificate
- 9.09% Post graduate degree
- 5.6% Did not graduate high school
- 3.14% University certificate
- The average are quality index for the area is 1
- The area receives 140.93 mm of precipitation annually.
- The area experiences 7.38 extremely hot days (33.18°C) per year.
付款计算器
- $
- %$
- %
- 本金和利息 $6,040 /mo
- 物业税 n/a
- 层 / 公寓楼层 n/a

