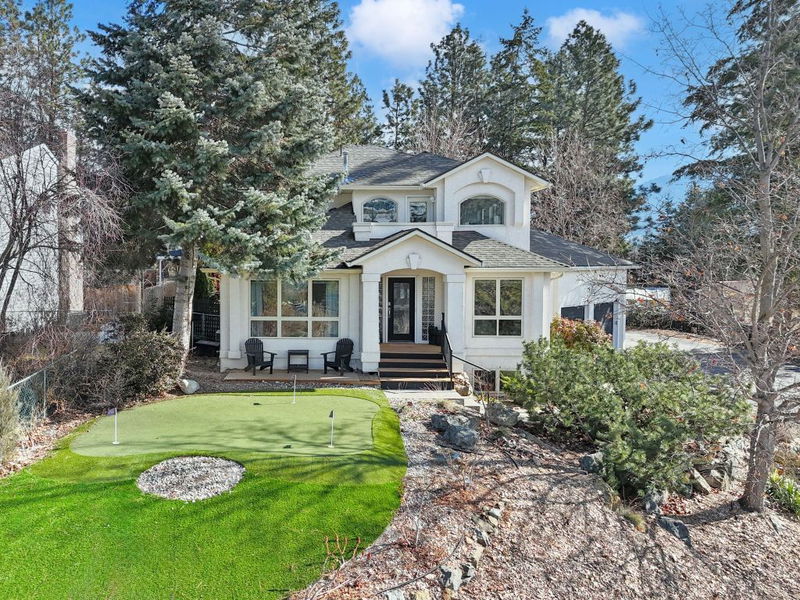重要事实
- MLS® #: 10337488
- 物业编号: SIRC2320537
- 物业类型: 住宅, 独立家庭独立住宅
- 生活空间: 2,841 平方呎
- 地面积: 0.27 ac
- 建成年份: 1992
- 卧室: 4
- 浴室: 4
- 挂牌出售者:
- Coldwell Banker Executives Realty
楼盘简介
Nestled in a family-friendly cul-de-sac, this 4 Bed, 4 Bath home plus Den offers a functional layout, scenic surroundings, and direct access to Gallagher’s Canyon Golf Course, making it the perfect retreat for comfortable and scenic living. Entering the main level is a sunken living room and dining area enveloped with vaulted ceilings and large windows. The well appointed, updated kitchen, features all appliances and a large island. Adjacent to the kitchen, the spacious family room includes a fireplace and direct backyard access creating seamless indoor-outdoor flow. Also on this level is a den, perfect for a home office or additional guest space, and a convenient guest bathroom. The upper level features three large bedrooms, including the primary bedroom, a generous ensuite and a semi-enclosed balcony. This level also has a full bathroom, laundry room and access to a second patio with lake views. The lower level offers a versatile space that can be used as a suite, extended family room, or rec room, providing flexibility for rental income or multi-generational living. Situated on almost .3 acres, this private lot backs onto the golf course, surrounded by mature trees and views. Additionally, the home includes a dedicated dog run, a green house, oversized tall garage w/ a loft storage space + parking space for a boat or RV. This desirable neighborhood is also close to schools, parks + hiking trails, various recreational facilities & more. A must see!
房间
- 类型等级尺寸室内地面
- 卧室地下室8' x 12'其他
- 洗手间地下室8' x 5'其他
- 康乐室地下室14' x 12'其他
- 洗手间总管道8' x 5'其他
- 起居室总管道14' x 13'其他
- 餐厅总管道10' x 13'其他
- 厨房总管道12' x 15'其他
- 家庭娱乐室总管道12' x 14'其他
- 书房总管道10' x 11'其他
- 卧室二楼13' x 11'其他
- 洗手间二楼8' x 5'其他
- 主卧室二楼13' x 15'其他
- 卧室二楼10' x 14'其他
- 储存空间地下室10' x 8'其他
- 门厅总管道8' x 8'其他
- 洗衣房二楼6' x 8'其他
- 洗手间地下室7' 9.6" x 5'其他
- 卧室地下室12' 9.6" x 7' 2"其他
- 起居室地下室22' 2" x 16' 11"其他
- 洗手间二楼8' 9.9" x 8' 5"其他
- 卧室二楼8' 8" x 13' 8"其他
- 卧室二楼12' 9.9" x 11' 2"其他
- 洗衣房二楼6' x 8'其他
- 洗手间二楼12' 2" x 9' 2"其他
- 主卧室二楼18' 5" x 15' 3"其他
- 门厅总管道8' 5" x 6' 3.9"其他
- 前厅总管道9' x 9'其他
- 洗手间总管道5' x 6' 9.6"其他
- 家庭娱乐室总管道13' 11" x 14' 9.6"其他
- 厨房总管道15' 2" x 15' 11"其他
- 餐厅总管道14' 3" x 10' 6"其他
- 起居室总管道12' 11" x 14' 11"其他
- 家庭办公室总管道9' x 11'其他
- 储存空间地下室11' 6" x 12' 6"其他
- 书房地下室3' 9.9" x 5' 9"其他
上市代理商
咨询更多信息
咨询更多信息
位置
3945 Suncrest Court, Kelowna, British Columbia, V1W 4E8 加拿大
房产周边
Information about the area around this property within a 5-minute walk.
付款计算器
- $
- %$
- %
- 本金和利息 $5,259 /mo
- 物业税 n/a
- 层 / 公寓楼层 n/a

