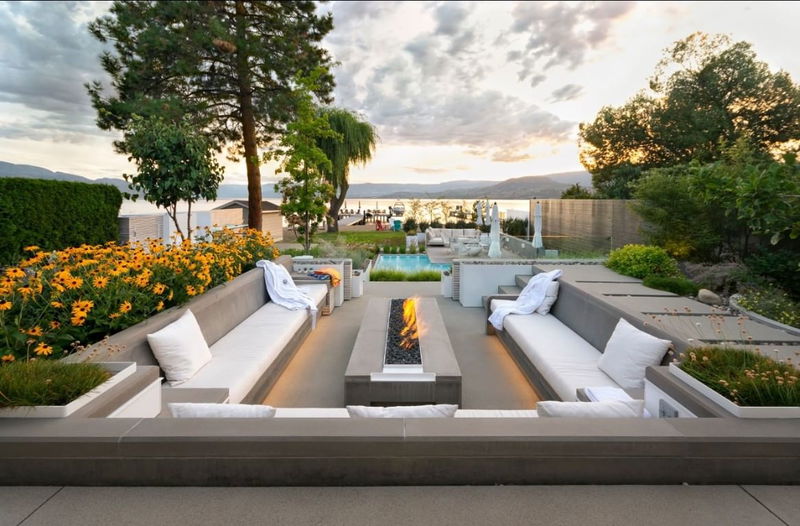重要事实
- MLS® #: 10336447
- 物业编号: SIRC2306916
- 物业类型: 住宅, 独立家庭独立住宅
- 生活空间: 3,786 平方呎
- 地面积: 0.38 ac
- 建成年份: 1979
- 卧室: 5
- 浴室: 5
- 停车位: 6
- 挂牌出售者:
- Coldwell Banker Horizon Realty
楼盘简介
This extraordinary lakeshore home blends luxury, tranquility, and design into what could be your one-of-a-kind personal retreat. Originally a 1979 Pan-Abode beach home, it has been completely transformed into a modern holistic oasis. Every inch has been carefully curated, from edge-grain cedar details to seamless smart home integration. The home features a modern kitchen, spa-inspired bathrooms, and a design philosophy that brings the outside in. The huge sunroom is inspiring, with hidden speakers, skylights, massive windows for healthy plants and seamless access to a BBQ and gathering area. Beyond the home, the outdoor space is a masterpiece of design and functionality. Over 90 seating areas let you take in the landscape and lake views from multiple vantage points. A built-in fire table with LED lighting and Sonos music creates the perfect conversation space, while a spectacular plunge pool and waterfall feature add to the tranquility. The private 750sqft gym, complete with a full bathroom and steam shower offers a premium fitness experience, while the lower-level wellness retreat—with an infrared sauna, cold bath spa, and lounge—brings resort-style relaxation to your home. For those who love the water and sand, paddle right from the beach or hang out on the brand-new shared dock that includes a four-ton boat lift and Sea-Doo lift. This is more than just a home - it’s a private escape, a functional work of art, and a rare opportunity to own a piece of Okanagan paradise.
房间
- 类型等级尺寸室内地面
- 卧室下层11' x 14' 8"其他
- 卧室下层16' 6.9" x 15' 6"其他
- 洗手间下层8' 11" x 8' 9.9"其他
- 洗手间下层4' 8" x 6' 9"其他
- 卧室下层8' 9.9" x 15'其他
- 家庭娱乐室下层10' 9.6" x 21' 11"其他
- 洗衣房下层18' 6" x 9' 9"其他
- 其他下层12' 3" x 13' 9"其他
- 桑拿下层10' 6.9" x 5' 11"其他
- 储存空间下层8' 5" x 13' 9"其他
- 厨房总管道15' x 10' 3.9"其他
- 起居室总管道17' 9.9" x 15' 6"其他
- 餐厅总管道11' 2" x 15' 6"其他
- 日光浴室/日光浴室总管道30' 11" x 15' 8"其他
- 主卧室总管道15' 9" x 12' 9.9"其他
- 洗手间总管道8' 9" x 6'其他
- 卧室总管道11' 5" x 10'其他
- 洗手间总管道5' 3.9" x 10' 6.9"其他
- 家庭办公室总管道12' 6.9" x 11' 9.9"其他
- 健身房总管道15' 8" x 27' 3"其他
- 洗手间总管道12' 6.9" x 4' 6.9"其他
上市代理商
咨询更多信息
咨询更多信息
位置
4110 Lakeshore Road, Kelowna, British Columbia, V1W 1V6 加拿大
房产周边
Information about the area around this property within a 5-minute walk.
- 23.83% 50 to 64 年份
- 21.92% 65 to 79 年份
- 15.12% 35 to 49 年份
- 14.72% 20 to 34 年份
- 6.57% 15 to 19 年份
- 5.84% 80 and over
- 5.78% 10 to 14
- 3.51% 5 to 9
- 2.71% 0 to 4
- Households in the area are:
- 65.26% Single family
- 30.38% Single person
- 3.61% Multi person
- 0.75% Multi family
- 146 089 $ Average household income
- 65 305 $ Average individual income
- People in the area speak:
- 91.13% English
- 2.04% German
- 1.66% French
- 1.18% English and non-official language(s)
- 0.84% Punjabi (Panjabi)
- 0.67% Czech
- 0.67% Italian
- 0.67% Mandarin
- 0.65% Korean
- 0.51% Tagalog (Pilipino, Filipino)
- Housing in the area comprises of:
- 50.92% Single detached
- 24.62% Apartment 1-4 floors
- 11.31% Row houses
- 6.49% Apartment 5 or more floors
- 3.56% Duplex
- 3.1% Semi detached
- Others commute by:
- 3.81% Other
- 3.26% Public transit
- 2.44% Bicycle
- 0.81% Foot
- 32.72% High school
- 25.8% Bachelor degree
- 16.95% College certificate
- 8.33% Post graduate degree
- 7.84% Trade certificate
- 6.85% Did not graduate high school
- 1.52% University certificate
- The average are quality index for the area is 1
- The area receives 141.66 mm of precipitation annually.
- The area experiences 7.39 extremely hot days (32.88°C) per year.
付款计算器
- $
- %$
- %
- 本金和利息 $28,151 /mo
- 物业税 n/a
- 层 / 公寓楼层 n/a

