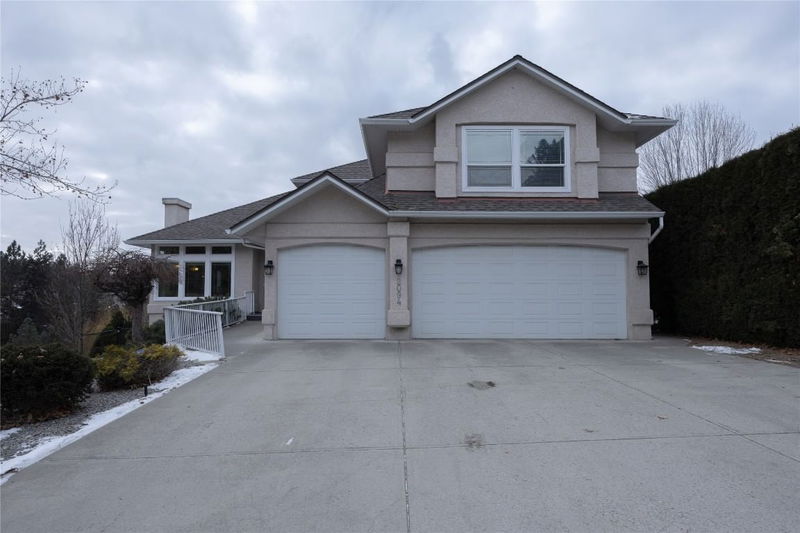重要事实
- MLS® #: 10334366
- 物业编号: SIRC2276885
- 物业类型: 住宅, 独立家庭独立住宅
- 生活空间: 4,765 平方呎
- 地面积: 0.21 ac
- 建成年份: 1995
- 卧室: 6
- 浴室: 3+1
- 挂牌出售者:
- Macdonald Realty Interior
楼盘简介
Location, Location, Location!
This stunning family home exudes pride of ownership throughout with a perfect blend of convenience and tranquility.
Upon entering, you'll be greeted by a grand foyer featuring a curved staircase that fills the space with natural light and creates a sense of grandeur. The spacious primary bedroom boasts a modern, updated ensuite and a walk-in closet that dreams are made of. Three additional generously sized bedrooms, one exceeding 367 sq ft, offer ample space for family and guests. A large office on the main floor provides a quiet space for work or study or another bedroom if required.
The lower level features a modern one or two-bedroom walk-out in-law suite with its own separate entrance, perfect for extended family or potential rental income. The triple car garage offers plenty of parking and lots of storage space.
The heart of the home, the kitchen, has been tastefully renovated with updated stainless steel appliances and a cozy family eating nook. The beautifully designed laundry room is both light and airy, with an abundance of carefully designed storage space.
The main levels classic design allows for effortless flow and entertaining on all levels, accommodating both intimate family gatherings and large-scale events. Three gas fireplaces create a warm and inviting ambiance on chilly evenings, and the private yard offers a serene outdoor escape.
This rare find won't last long!
房间
- 类型等级尺寸室内地面
- 其他二楼7' 6.9" x 11' 11"其他
- 家庭办公室总管道10' 5" x 12'其他
- 卧室地下室13' 9" x 13' 6.9"其他
- 厨房总管道15' 9.9" x 19' 11"其他
- 卧室二楼11' 2" x 12' 9.6"其他
- 餐厅总管道13' 9.9" x 12' 5"其他
- 早餐厅地下室7' 9.9" x 9' 6"其他
- 洗衣房总管道11' 3" x 8' 3.9"其他
- 家庭娱乐室总管道15' 9.9" x 17' 3"其他
- 卧室地下室15' 9" x 14' 9.6"其他
- 主卧室二楼21' 8" x 14' 9.9"其他
- 起居室总管道19' 5" x 12' 3.9"其他
- 卧室二楼12' x 11' 9"其他
- 洗衣房地下室6' 2" x 7' 5"其他
- 起居室地下室18' 3" x 14' 6"其他
- 早餐厅总管道7' 8" x 9' 9.9"其他
- 门厅总管道7' 9" x 10' 11"其他
- 卧室二楼18' 6.9" x 20' 2"其他
- 厨房地下室15' 6" x 17' 9.6"其他
- 水电地下室15' 9.9" x 17' 6"其他
- 其他总管道5' 5" x 6'其他
- 洗手间地下室8' 9.9" x 7' 5"其他
- 洗手间二楼8' 9.9" x 11' 11"其他
- 洗手间二楼7' 11" x 8' 3.9"其他
上市代理商
咨询更多信息
咨询更多信息
位置
2094 Lillooet Crescent, Kelowna, British Columbia, V1V 1Y2 加拿大
房产周边
Information about the area around this property within a 5-minute walk.
付款计算器
- $
- %$
- %
- 本金和利息 $7,466 /mo
- 物业税 n/a
- 层 / 公寓楼层 n/a

