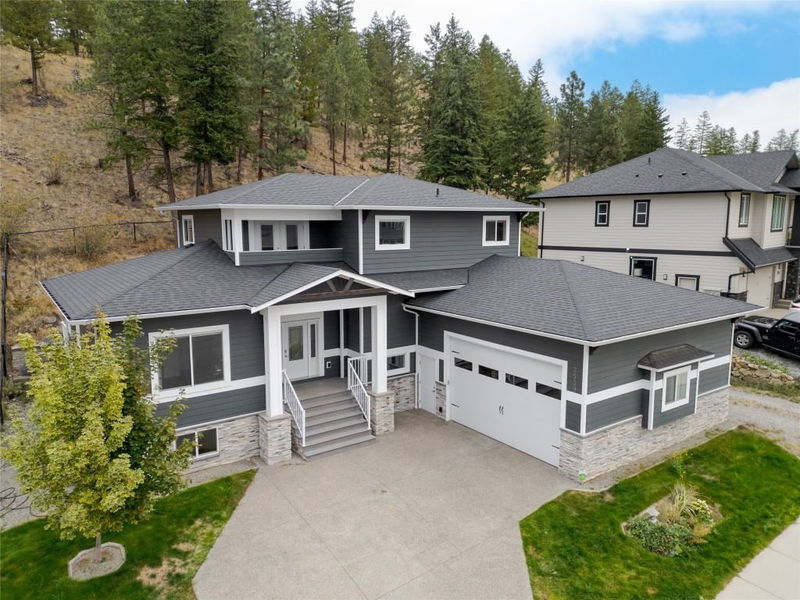重要事实
- MLS® #: 10331382
- 物业编号: SIRC2239190
- 物业类型: 住宅, 独立家庭独立住宅
- 生活空间: 3,950 平方呎
- 地面积: 0.19 ac
- 建成年份: 2015
- 卧室: 7
- 浴室: 4+1
- 停车位: 6
- 挂牌出售者:
- RE/MAX Kelowna - Stone Sisters
楼盘简介
3900+ sqft 5 bedroom home with 2 bedroom legal suite in a family oriented neighbourhood! Located in the heart of Kirchner Mountain, this vast home features an open concept main floor plan, views & large windows. The kitchen includes a spacious island with seating, quartz countertops, gas range, pantry & sleek shaker cabinetry. The dining room overlooks the living room, perfectly positioned for entertaining & walks directly out to the private back yard complete with hot tub, deck & green space. Back inside, you will find a spacious primary bedroom with a walk-in closet & ensuite. A well appointed den space, easily utilized as a bedroom if needed, half bath & laundry room complete the main. Upstairs, you'll find slight lake views, 3 more generous sized bedrooms & a full bath. On the lower level, a large family room with a wet bar, 5th bedroom & bath create the ideal space for entertaining, exercising or hosting visitors. The legal 2-bedroom suite offers excellent income potential & can easily be converted to 3 bedrooms with separate lock off door if desired. The suite includes designated parking as well. With its location, versatile design and abundance of space, this home is appealing to homeowners, investors & first-time buyers. Offering a peaceful lifestyle with easy access to renowned schools, hiking trails, 40-minute drive to Big White & 13 minute drive to the heart of the city center. It’s the perfect blend of outdoor adventure and nearby conveniences!
房间
- 类型等级尺寸室内地面
- 洗手间总管道13' 3" x 6' 2"其他
- 其他下层4' 9" x 6' 5"其他
- 厨房下层10' 3" x 9' 9.6"其他
- 洗手间下层8' 3.9" x 4' 9.9"其他
- 卧室二楼12' 3" x 10' 8"其他
- 洗手间下层10' 8" x 5' 9.6"其他
- 家庭娱乐室下层13' 9.6" x 17' 3.9"其他
- 卧室二楼12' 3" x 12' 3"其他
- 卧室下层13' 9.6" x 12' 9.9"其他
- 厨房总管道13' 9.6" x 13' 8"其他
- 起居室总管道13' 9.6" x 15' 9"其他
- 餐厅总管道13' 9.6" x 9' 8"其他
- 书房总管道10' 9" x 12' 9.9"其他
- 其他总管道7' 8" x 9' 8"其他
- 其他总管道7' 3.9" x 5'其他
- 主卧室总管道13' 9.6" x 12' 11"其他
- 洗衣房总管道5' 8" x 13' 2"其他
- 洗手间二楼4' 11" x 11' 9.6"其他
- 起居室下层11' 9.6" x 9' 6"其他
- 卧室下层9' 9" x 16' 9.6"其他
- 卧室二楼14' 6" x 12' 9.6"其他
- 卧室下层9' 9" x 14' 3"其他
上市代理商
咨询更多信息
咨询更多信息
位置
2539 Loseth Road, Kelowna, British Columbia, V1P 1S6 加拿大
房产周边
Information about the area around this property within a 5-minute walk.
付款计算器
- $
- %$
- %
- 本金和利息 0
- 物业税 0
- 层 / 公寓楼层 0

