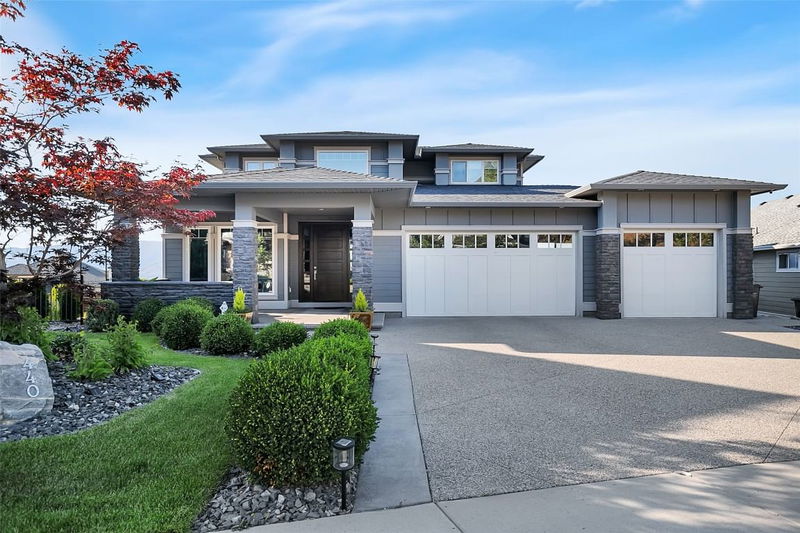重要事实
- MLS® #: 10331675
- 物业编号: SIRC2236728
- 物业类型: 住宅, 独立家庭独立住宅
- 生活空间: 4,604 平方呎
- 地面积: 0.24 ac
- 建成年份: 2011
- 卧室: 6
- 浴室: 3+1
- 停车位: 7
- 挂牌出售者:
- eXp Realty (Kelowna)
楼盘简介
Step into your dream home! This stunning modern residence seamlessly blends luxury, comfort, and functionality, offering an exceptional living experience for you and your family. The main floor features a spacious master suite with a spa-like ensuite bathroom with heated floor and direct access to the balcony, providing the perfect spot for morning coffee or evening unwinding. The living room boasts high ceilings and a linear gas fireplace with a built-in fan for cozy evenings. The chef's kitchen is a culinary delight, equipped with SS appliances, a built-in Miele coffee machine and a butler pantry. The adjacent dining room is bright and spacious, with large windows allows you to enjoy breathtaking sunset views while dining. Upstairs, you'll find 2 bedrooms, a dedicated office space, and a spacious family room perfect for relaxation or family activities. The lower level is designed for enjoyment and guest accommodation, with suite potential. It features a theater room for cinema-quality entertainment, 2 additional bedrooms and a stylish bar with a sitting area. Outdoor living includes a inground pool, hot tub, and a partially covered patio with a fan and gas hookup for an outdoor kitchen. Additional features include a mudroom with garage entry and a triple oversized garage with two doors and a large workbench area. Conveniently located near Chute Lake ES, public transport, and parks, this home offers unparalleled convenience. Own this rare gem in a desirable neighborhood!
房间
- 类型等级尺寸室内地面
- 卧室地下室13' 9.9" x 15' 6"其他
- 卧室地下室14' 9" x 13' 11"其他
- 康乐室地下室24' 9" x 26' 3"其他
- 其他地下室23' 3.9" x 16' 5"其他
- 水电地下室6' 11" x 6' 3"其他
- 其他总管道9' 8" x 7' 9.6"其他
- 洗手间总管道13' 9" x 10' 3"其他
- 洗手间二楼12' 3" x 9' 11"其他
- 门厅总管道8' 9" x 7' 11"其他
- 其他总管道30' 9" x 32' 5"其他
- 厨房总管道14' 6" x 11' 9.9"其他
- 卧室总管道11' 6.9" x 10' 9.9"其他
- 起居室总管道17' 9.9" x 14' 2"其他
- 餐厅总管道17' 9.6" x 14' 9.6"其他
- 洗衣房总管道12' 3" x 9' 9.6"其他
- 其他总管道8' 6" x 6' 6.9"其他
- 主卧室总管道14' 9.9" x 14'其他
- 卧室二楼15' 8" x 12'其他
- 卧室二楼15' 6" x 14' 5"其他
- 阁楼二楼27' x 28' 11"其他
- 洗手间地下室11' 3.9" x 11' 8"其他
- 其他地下室9' 9.6" x 12' 9.6"其他
上市代理商
咨询更多信息
咨询更多信息
位置
440 Audubon Court, Kelowna, British Columbia, V1W 5K3 加拿大
房产周边
Information about the area around this property within a 5-minute walk.
付款计算器
- $
- %$
- %
- 本金和利息 0
- 物业税 0
- 层 / 公寓楼层 0

