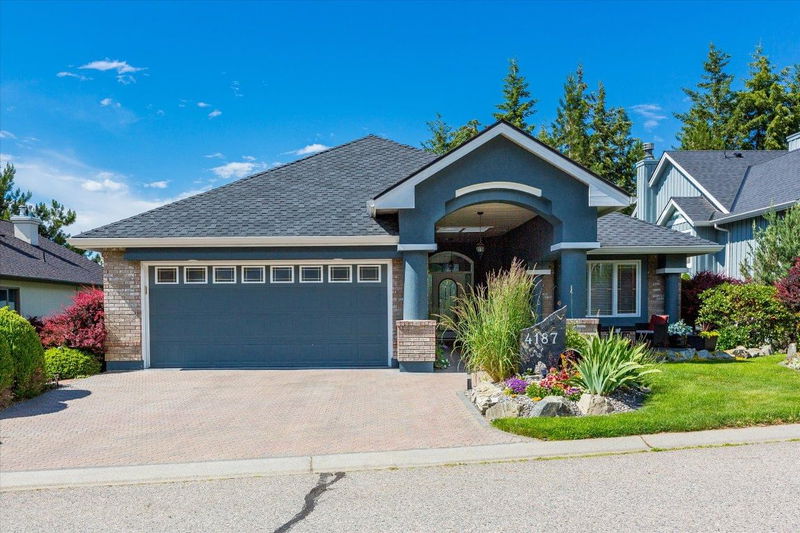重要事实
- MLS® #: 10331222
- 物业编号: SIRC2233345
- 物业类型: 住宅, 公寓
- 生活空间: 3,502 平方呎
- 地面积: 0.13 ac
- 建成年份: 1997
- 卧室: 4
- 浴室: 3
- 停车位: 4
- 挂牌出售者:
- Royal LePage Kelowna
楼盘简介
Discover the finer life in this beautifully updated home, nestled in one of Kelowna’s most sought-after enclaves, surrounded by exciting amenities. The main living space welcomes you with soaring vaulted ceilings and a breathtaking fireplace, perfectly framed by a statement feature window. The chef’s kitchen is a showstopper, complete with quartz backsplash, waterfall edge countertops, stainless steel appliances, and eat-at island with ample storage and prep space. Modern finishes shine throughout with new flooring and fresh paint, adding to the sleek and sophisticated feel. The main floor features a spacious primary with deck access, updated 5-piece ensuite, and a large walk-in closet. Upstairs, you’ll find a second bedroom and a bedroom-sized den. Step outside to a private deck surrounded by greenery, perfect for outdoor entertaining and relaxation. Downstairs, a bright 2-bed self contained in-law suite with a new kitchen and separate entrance offers flexibility, easily convertible into a summer kitchen & hosting space with a games/media room. The exterior is freshly landscaped & wired for security, while the tranquil backyard oasis features a fish pond and wiring for a hot tub. Enjoy a 2 car garage that also has room for your golf cart! Located in the vibrant Gallaghers Canyon Golf Community which offers top-notch amenities like a gym, pool/spa, games room, library, workshops, fitness classes, social clubs, tennis courts and more. This exceptional home is waiting for you.
房间
- 类型等级尺寸室内地面
- 洗手间总管道7' 9" x 6' 9"其他
- 洗手间总管道9' 5" x 10' 6"其他
- 卧室总管道14' 6.9" x 11' 2"其他
- 餐厅总管道7' 9.9" x 14' 3"其他
- 家庭娱乐室总管道17' 2" x 12' 8"其他
- 厨房总管道11' 6" x 12' 8"其他
- 洗衣房总管道8' 6" x 10'其他
- 起居室总管道15' 2" x 14' 3"其他
- 书房总管道10' 5" x 10' 9.9"其他
- 主卧室总管道25' 9.6" x 12' 6.9"其他
- 储存空间总管道6' 5" x 8' 5"其他
- 洗手间地下室7' 6.9" x 8' 6.9"其他
- 卧室地下室15' 11" x 12' 9.6"其他
- 卧室地下室9' 11" x 12'其他
- 餐厅地下室13' 6.9" x 12' 2"其他
- 厨房地下室11' 11" x 12' 2"其他
- 洗衣房地下室9' 6.9" x 4' 9.9"其他
- 起居室地下室23' 2" x 13' 11"其他
- 储存空间地下室17' 8" x 11' 6"其他
- 水电地下室13' 11" x 18' 5"其他
上市代理商
咨询更多信息
咨询更多信息
位置
4187 Gallaghers Crescent, Kelowna, British Columbia, V1W 3Z9 加拿大
房产周边
Information about the area around this property within a 5-minute walk.
付款计算器
- $
- %$
- %
- 本金和利息 0
- 物业税 0
- 层 / 公寓楼层 0

