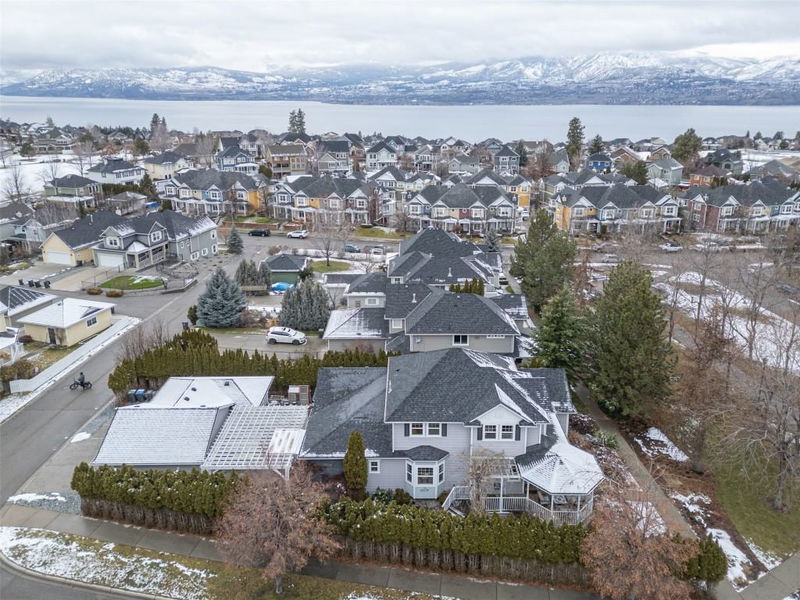重要事实
- MLS® #: 10331096
- 物业编号: SIRC2231562
- 物业类型: 住宅, 独立家庭独立住宅
- 生活空间: 4,745 平方呎
- 地面积: 0.23 ac
- 建成年份: 2004
- 卧室: 6
- 浴室: 4+1
- 停车位: 6
- 挂牌出售者:
- Royal LePage Kelowna
楼盘简介
Welcome to this beautiful family residence located in the sought-after Kettle Valley community. The corner lot home exudes charm, comfort, and functionality, providing a wonderful living space for families of all sizes. Inviting Living and Dining Room ideal for family gatherings and entertaining guests. Open Plan to gourmet Kitchen which leads off to Den/Bar/Coffee area. Main Floor Comfort-Enjoy two huge Bedrooms on the main floor, one with Ensuite Bath and Walk-in Closet and Separate Entrance, ideal for guests or private living. Upstairs Haven boasts two large bedrooms, and 4 piece bath, perfect for children or additional family members. Multi-Generation one bed Suite on lower level comes fully furnished and own laundry, perfect for extended family living or potential rental income. An extra bedroom downstairs is easily incorporated into the suite, adding further value and flexibility. Outdoor Living- Front porch overlooking the Park. Beautifully landscaped yard and spacious Private Patio with hot tub offer the perfect setting for outdoor relaxation and entertaining. 3-Car Garage: Ample parking and storage space. 200A service. Wheelchair accessible Main Floor (36” doors). New Furnace and AC in 2024. New Washer/Dryer up. Appliances up 3 years old. This home combines elegance, comfort, and practicality, making it the perfect choice for families seeking a vibrant and nurturing community, with many Parks and shopping / restaurants close by!
房间
- 类型等级尺寸室内地面
- 主卧室总管道15' 11" x 18' 2"其他
- 起居室总管道19' 9.6" x 22' 6.9"其他
- 洗手间总管道11' 3.9" x 11' 9"其他
- 餐厅总管道12' 9.9" x 17' 8"其他
- 厨房总管道12' 8" x 9' 9"其他
- 卧室总管道15' 11" x 16' 2"其他
- 洗手间总管道9' 9.9" x 8' 11"其他
- 其他总管道3' 5" x 9' 9.9"其他
- 洗衣房总管道0' 11" x 7' 11"其他
- 书房总管道11' 9.9" x 13' 2"其他
- 卧室二楼13' 8" x 14'其他
- 卧室二楼19' 8" x 20' 9.6"其他
- 洗手间二楼4' 11" x 12' 9.6"其他
- 洗手间地下室10' 2" x 13' 8"其他
- 卧室地下室15' 9.6" x 17' 3"其他
- 卧室地下室11' 5" x 16'其他
- 厨房地下室14' 2" x 19' 2"其他
- 康乐室地下室17' 11" x 19' 6.9"其他
- 储存空间地下室12' 9.9" x 13' 11"其他
- 储存空间地下室9' 9.6" x 15' 3"其他
- 其他总管道26' 11" x 35' 3"其他
上市代理商
咨询更多信息
咨询更多信息
位置
5375 Trillium Lane, Kelowna, British Columbia, V1W 4Y7 加拿大
房产周边
Information about the area around this property within a 5-minute walk.
付款计算器
- $
- %$
- %
- 本金和利息 0
- 物业税 0
- 层 / 公寓楼层 0

