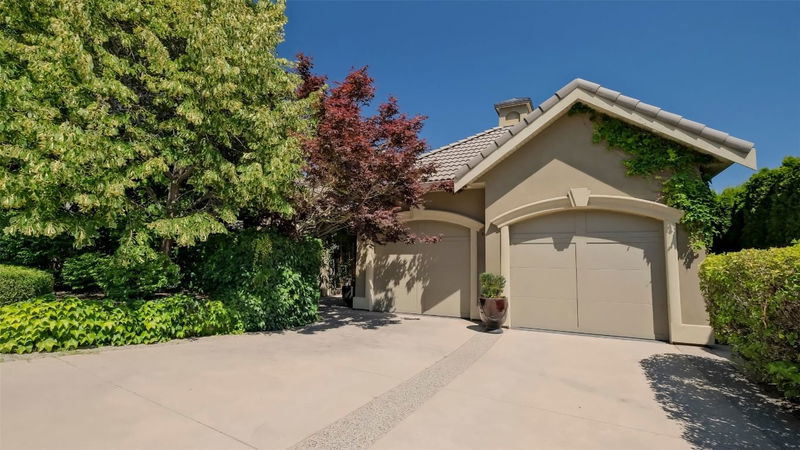重要事实
- MLS® #: 10331168
- 物业编号: SIRC2231526
- 物业类型: 住宅, 独立家庭独立住宅
- 生活空间: 4,173 平方呎
- 地面积: 0.19 ac
- 建成年份: 2007
- 卧室: 3
- 浴室: 2+1
- 停车位: 4
- 挂牌出售者:
- Royal LePage Kelowna
楼盘简介
This stunning 3-bedroom plus den residence offers breathtaking east facing mountain views and high-end finishes throughout. The custom-designed Carolyn Walsh kitchen features a large island, a 6-burner Wolf gas cooktop, two high-end Liebherr fridges, built-in Miele Coffee maker and ample storage. Climate controlled wine room on the lower level and also a 22ftx 23ft gym. The professionally designed outdoor space is incredibly private, perfect for relaxing or entertaining, and includes water features in both the backyard and private front courtyard. Misting systems have been installed for added comfort. The garage has epoxy floors, storage cabinetry and slat wall system to keep everything organized. Hot Water tank 2022. High Efficiency Furnace 2023. Tile roof. This property truly has it all, combining luxury, privacy, and spectacular views. Fantastic location! Minutes from shopping, multiple golf courses, university and the airport.
房间
- 类型等级尺寸室内地面
- 康乐室下层20' 5" x 31' 6"其他
- 厨房总管道13' 6.9" x 15' 6"其他
- 起居室总管道18' 9.6" x 26' 8"其他
- 其他下层14' x 14' 3"其他
- 餐厅总管道11' 2" x 13' 6.9"其他
- 其他下层5' 6" x 12' 2"其他
- 洗手间总管道14' 11" x 20' 6.9"其他
- 洗衣房总管道8' x 16' 5"其他
- 主卧室总管道17' x 14' 11"其他
- 健身房下层22' 5" x 22' 9.6"其他
- 水电下层10' 2" x 11' 3"其他
- 书房下层9' 3.9" x 14' 5"其他
- 酒窖下层4' 6" x 14' 6"其他
- 门厅总管道12' 9" x 16' 5"其他
- 卧室下层12' x 12' 2"其他
- 家庭办公室总管道11' x 12' 11"其他
- 其他总管道4' 9" x 7' 11"其他
- 其他总管道7' 2" x 7' 6"其他
- 卧室下层15' 9.6" x 14' 3"其他
- 洗手间下层7' 2" x 12' 9"其他
上市代理商
咨询更多信息
咨询更多信息
位置
1749 Capistrano Drive, Kelowna, British Columbia, V1V 2Z3 加拿大
房产周边
Information about the area around this property within a 5-minute walk.
付款计算器
- $
- %$
- %
- 本金和利息 0
- 物业税 0
- 层 / 公寓楼层 0

