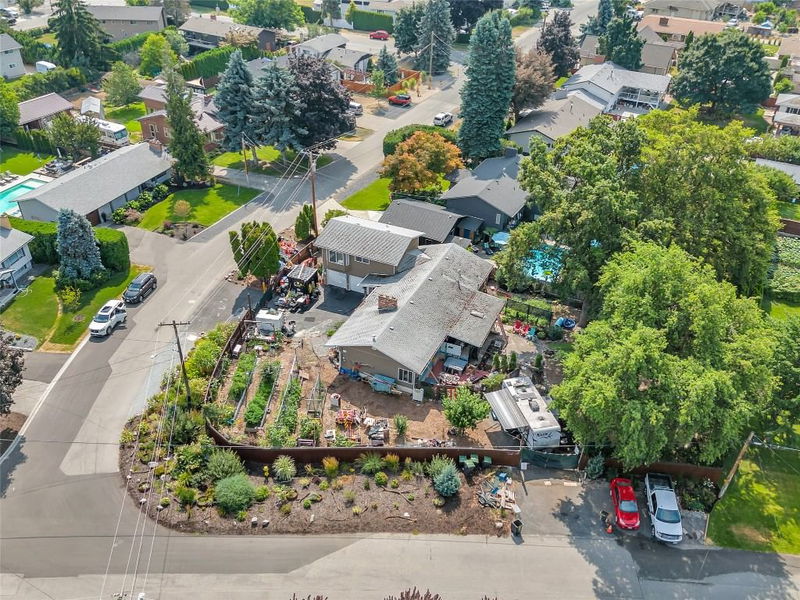重要事实
- MLS® #: 10331023
- 物业编号: SIRC2226105
- 物业类型: 住宅, 独立家庭独立住宅
- 生活空间: 3,481 平方呎
- 地面积: 0.33 ac
- 建成年份: 1972
- 卧室: 6
- 浴室: 5
- 挂牌出售者:
- Real Broker B.C. Ltd
楼盘简介
Nestled in Kelowna's coveted Lower Mission, this expansive property offers not just a large family home but also a legal one-bedroom carriage house, providing excellent rental income potential. Set on a 0.33-acre lot, the outdoor space is a gardener's paradise, featuring 800 square feet of raised garden beds, lush landscaping, fruit trees, and majestic oak trees. A private, covered patio adds to the charm, with plenty of room for outdoor activities and future expansion. The main home is a spacious retreat with six large bedrooms, three of which boast ensuite bathrooms. The bright, open-concept living areas include multiple living and family rooms, offering ample space for gatherings. The kitchen is a standout feature, equipped with a large island and plenty of cupboard space. Recently renovated, the downstairs area now includes two large primary bedrooms, each with its own ensuite bathroom, complete with heated floors. These bedrooms are separated by a versatile flex space, ensuring optimal privacy. Above the garage, the legal carriage house offers independent living with its own entrance, patio, fresh paint, an electric water heater, air conditioning, and baseboard heat. This additional living space is perfect for generating rental income. This property is within walking distance of top-rated schools, hiking trails, dining, golf courses, beaches, and transit stops. This is a must-see property with endless possibilities for both current enjoyment and future opportunities.
房间
- 类型等级尺寸室内地面
- 卧室总管道9' 6.9" x 11' 6"其他
- 洗手间总管道5' 2" x 6' 8"其他
- 水电地下室9' 9" x 9' 9.9"其他
- 康乐室地下室15' 3.9" x 10' 8"其他
- 家庭娱乐室总管道20' 9" x 17' 3"其他
- 洗手间地下室7' 11" x 7' 3.9"其他
- 洗手间二楼6' 11" x 10' 2"其他
- 卧室二楼10' 2" x 11'其他
- 厨房总管道9' 9" x 14' 9.9"其他
- 主卧室地下室16' 9.6" x 10' 9"其他
- 卧室总管道17' 2" x 10' 9.6"其他
- 洗手间地下室7' 11" x 12' 6.9"其他
- 起居室二楼10' 6.9" x 14' 5"其他
- 卧室地下室8' 11" x 12' 9"其他
- 洗衣房总管道11' 2" x 11' 6"其他
- 水电总管道3' x 3' 6.9"其他
- 洗手间总管道7' 3" x 7'其他
- 厨房二楼10' 3" x 13' 5"其他
- 储存空间总管道9' 6" x 9' 6"其他
- 其他总管道21' 3" x 30'其他
- 餐厅二楼10' 3" x 3' 9.9"其他
- 餐厅总管道11' 11" x 12' 8"其他
- 起居室总管道22' 11" x 12' 9"其他
- 卧室总管道11' 9.6" x 12' 9.6"其他
上市代理商
咨询更多信息
咨询更多信息
位置
4302 Hazell Road, Kelowna, British Columbia, V1W 1P8 加拿大
房产周边
Information about the area around this property within a 5-minute walk.
付款计算器
- $
- %$
- %
- 本金和利息 0
- 物业税 0
- 层 / 公寓楼层 0

