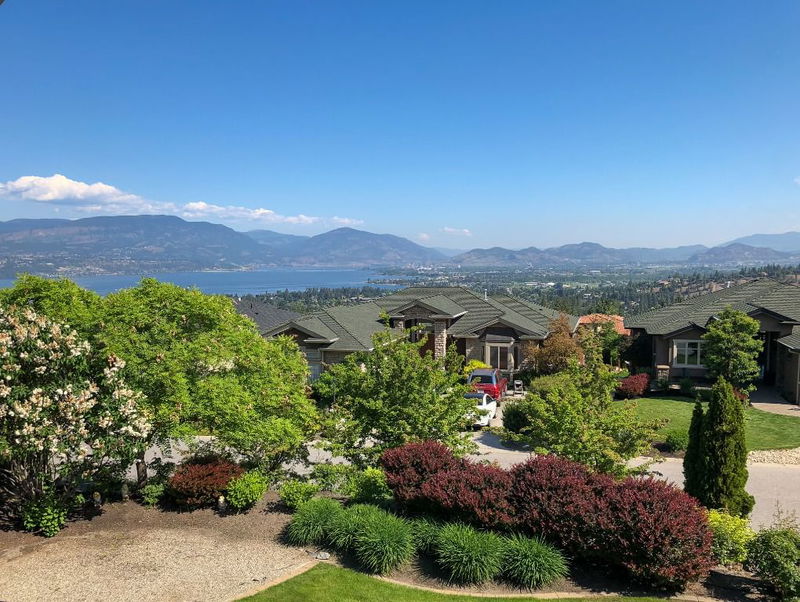重要事实
- MLS® #: 10330949
- 物业编号: SIRC2224733
- 物业类型: 住宅, 独立家庭独立住宅
- 生活空间: 4,320 平方呎
- 地面积: 0.22 ac
- 建成年份: 2004
- 卧室: 5
- 浴室: 3
- 停车位: 4
- 挂牌出售者:
- Macdonald Realty Interior
楼盘简介
Spectacular Views in One of Kelowna's Favourite Family Neighbourhoods! Lifestyle meets convenience with this immaculate walk-out rancher featuring the perfect family floor plan with 3 bedrooms upstairs & 2 bedrooms down! Built to showcase the views, this multi-generational home offers thoughtful accessibility features including an optional $18,000 stairlift & strategically placed low light switches, ideal for those with mobility needs. The heart of the home is centred around an expansive great room with gas FP & extensive hardwood floors. The kitchen dazzles with granite counters, SS appliances, a 3-person bar + a pantry. Adjacent to the kitchen, is a breakfast nook that opens to a sprawling balcony with seamless glass railings overlooking the pool-sized backyard! Blend indoor & outdoor living + watch breathtaking sunsets over the Lake & Downtown Kelowna! The main floor also offers a dining room, a laundry room off the double garage, a 4pc bath & 3 bedrooms including the primary retreat where you can watch the city lights at night while enjoying a 5pc ensuite + large walk-in closet! Downstairs, the family room with a built-in home office invites relaxation & opens to the private backyard with mature landscaping. 2 additional bedrooms, including an oversized guest room with 4pc ensuite complete the lower level with a storage room + wine cellar! Nestled off a quiet laneway, enjoy living close to parks, schools, wineries, recreation & Save-on Foods! Fast possession is possible!
房间
- 类型等级尺寸室内地面
- 早餐厅总管道9' 11" x 11' 6"其他
- 前厅总管道11' 3.9" x 13' 2"其他
- 书房下层12' 3" x 18' 8"其他
- 厨房总管道11' 6" x 16' 3"其他
- 卧室总管道10' 6" x 11' 11"其他
- 水电下层7' 2" x 9' 3.9"其他
- 洗手间总管道8' 5" x 18' 5"其他
- 洗手间总管道5' 11" x 11' 5"其他
- 酒窖下层3' 6" x 14' 3"其他
- 餐厅总管道10' 6" x 14' 5"其他
- 门厅总管道7' 9.9" x 8' 6"其他
- 主卧室总管道13' 9.9" x 15'其他
- 卧室下层18' x 20' 9"其他
- 家庭娱乐室下层17' 3" x 26' 8"其他
- 卧室总管道13' x 11' 11"其他
- 大房间总管道15' 9" x 17' 9.6"其他
- 洗手间下层9' x 9' 3.9"其他
- 卧室下层10' 11" x 111' 11"其他
- 储存空间下层24' x 7'其他
- 其他总管道8' 6.9" x 12' 2"其他
上市代理商
咨询更多信息
咨询更多信息
位置
659 Arbor View Drive, Kelowna, British Columbia, V1W 4Z7 加拿大
房产周边
Information about the area around this property within a 5-minute walk.
付款计算器
- $
- %$
- %
- 本金和利息 0
- 物业税 0
- 层 / 公寓楼层 0

