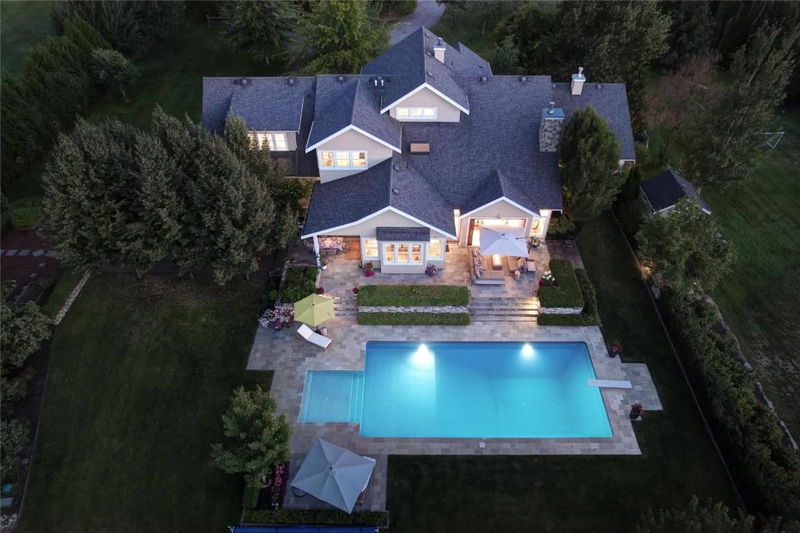重要事实
- MLS® #: 10281178
- 物业编号: SIRC2221090
- 物业类型: 住宅, 独立家庭独立住宅
- 生活空间: 6,938 平方呎
- 地面积: 6.63 ac
- 建成年份: 2009
- 卧室: 6
- 浴室: 6+2
- 停车位: 15
- 挂牌出售者:
- Unison Jane Hoffman Realty
楼盘简介
Luxury estate acreage in Southeast Kelowna. Offering over 6.6 acres, this property is surrounded by manicured grounds creating a park-like setting and offers the ultimate in privacy. Timeless Cape Cod Hampton-style exterior. This residence offers over 6900sqft of living space with custom finishings throughout include wood lined ceilings, stone, granite, timber beams and oak floors. Enjoy a bright and open concept main living area perfect for gathering as a family or hosting guests. High efficiency, wood burning fireplace in the living area for a cozy ambiance. Country kitchen with a unique double island design creating ample work and entertaining space. From the main living area numerous access points seamlessly lead to the outdoor pool and lounging areas expertly integrating indoor and outdoor living. Office space off the foyer. Primary master retreat with custom built-ins surrounding the fireplace, private access to the patio and tranquil ensuite with soaking tub. On the upper level you’ll find 2 generous-sized bedrooms with private ensuites, a large flex space, and lofted area that overlooks the great room below. More entertainment space can be found on the lower level with a wet bar, wine cellar, family room, home gym and secondary primary bedroom. Approximately 1,440sqft of finished space above the detached garage with 2 bedrooms, an office and 3 baths. Paved driveway, ample interior and exterior parking. This is truly a one-of-kind custom home with so much to offer.
房间
- 类型等级尺寸室内地面
- 其他下层9' 5" x 7' 6.9"其他
- 其他下层10' 9.6" x 8' 8"其他
- 水电下层25' 3" x 25' 3.9"其他
- 康乐室下层31' x 28' 5"其他
- 其他下层24' 6.9" x 21' 6.9"其他
- 地窖/冷藏室下层71' 6" x 20' 3"其他
- 卧室下层27' 3.9" x 16' 9.9"其他
- 卧室下层12' x 13' 9"其他
- 洗手间下层16' 3" x 7' 9.9"其他
- 洗手间下层12' 6.9" x 7' 2"其他
- 其他下层6' 2" x 7' 8"其他
- 主卧室二楼18' 11" x 23' 2"其他
- 阁楼二楼25' 11" x 21' 8"其他
- 卧室二楼14' 8" x 19' 6"其他
- 卧室二楼17' 3" x 12' 9.6"其他
- 洗手间二楼7' 9.9" x 16'其他
- 洗手间二楼12' 6.9" x 8' 3"其他
- 洗手间二楼7' 6.9" x 8' 6"其他
- 其他总管道7' 3.9" x 10' 6"其他
- 其他总管道6' 11" x 12'其他
- 主卧室总管道14' 6.9" x 16' 3"其他
- 家庭办公室总管道17' x 12' 6.9"其他
- 起居室总管道22' 9" x 23' 9"其他
- 洗衣房总管道16' 2" x 13'其他
- 厨房总管道18' 6.9" x 17' 6.9"其他
- 其他总管道33' 3.9" x 27' 2"其他
- 门厅总管道12' 6" x 17' 5"其他
- 餐厅总管道16' 3" x 15'其他
- 洗手间总管道16' 9" x 12' 6"其他
- 其他总管道6' 6" x 5' 9.6"其他
上市代理商
咨询更多信息
咨询更多信息
位置
4079 June Springs Road, Kelowna, British Columbia, V1W 4E2 加拿大
房产周边
Information about the area around this property within a 5-minute walk.
付款计算器
- $
- %$
- %
- 本金和利息 0
- 物业税 0
- 层 / 公寓楼层 0

