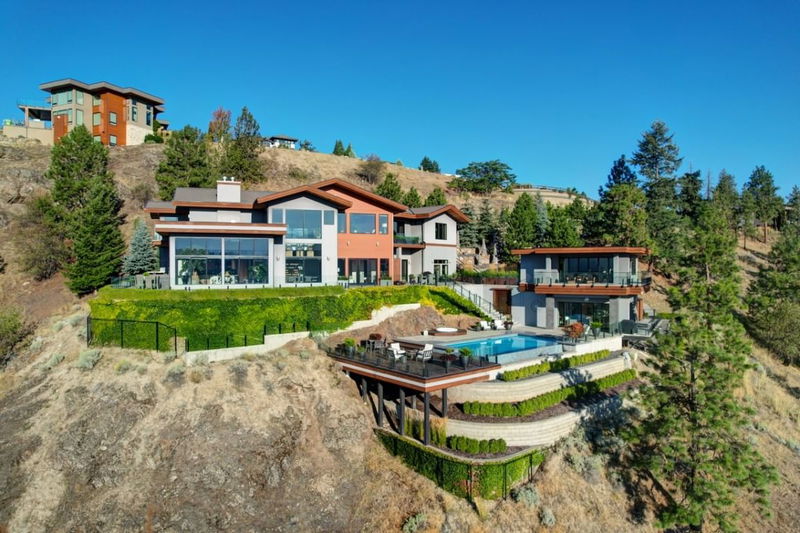重要事实
- MLS® #: 10281980
- 物业编号: SIRC2221083
- 物业类型: 住宅, 公寓
- 生活空间: 8,442 平方呎
- 地面积: 3.04 ac
- 建成年份: 2009
- 卧室: 5
- 浴室: 6+1
- 停车位: 8
- 挂牌出售者:
- Unison Jane Hoffman Realty
楼盘简介
Private lavish compound, located in the exclusive and desirable gated community of Highpointe, features an approx. 5700 sq. ft main house and a detached luxury guest house, gym with infrared sauna, and office space. This architectural “landmark” has been recently re-modelled by Team Construction and current owners who had a vision to create warm and inviting spaces. Tasteful interiors were re-designed with aprox $1.7M spent in high-quality renovations; no expense has been spared from the mechanical to SMART Home technology.
Open concept living areas with high ceilings and expansive windows capture panoramic views. The stunning kitchen and butler’s pantry makes a statement with granite countertops, professional appliances, custom wood cabinetry and a cedar beam feature above the island. On the upper level, indulge in luxury from the primary retreat with its own private lake view balcony, a custom walk-in closet and a spa-inspired en suite.
Opportunity to host “legendary” parties poolside with the wall of doors opening to the poolside kitchen accommodations. Ease of access to all levels with the recent addition of an elevator. Expanded triple garage plus extra parking. Amazing trail system and park just a quick walk from the front door. Rare private 2.6 acre setting to enjoy the captivating views of the valley, and the backdrop of the bluffs from the golf course to the lake and twinkling city lights.
房间
- 类型等级尺寸室内地面
- 其他总管道9' 6.9" x 8' 9.9"其他
- 洗手间总管道11' 9" x 13' 9.6"其他
- 洗手间总管道13' 3" x 8' 3"其他
- 其他总管道7' 9" x 8' 11"其他
- 卧室总管道14' 5" x 14' 6.9"其他
- 卧室总管道17' 6" x 15' 3"其他
- 餐厅总管道17' 5" x 15' 6"其他
- 家庭娱乐室总管道42' 3.9" x 31' 3.9"其他
- 厨房总管道19' 6.9" x 14' 6"其他
- 洗衣房总管道12' 9.9" x 3' 6"其他
- 起居室总管道24' 2" x 20' 8"其他
- 其他总管道17' 9" x 14' 6.9"其他
- 水电总管道8' 6.9" x 11' 2"其他
- 洗手间二楼9' 3.9" x 5' 3.9"其他
- 洗手间二楼20' 11" x 18' 6"其他
- 卧室二楼17' 6" x 13' 2"其他
- 门厅二楼14' 3.9" x 19' 11"其他
- 其他二楼44' x 35' 6"其他
- 洗衣房二楼8' 9.6" x 11' 6.9"其他
- 阁楼二楼17' 6" x 19' 6"其他
- 主卧室二楼19' 6.9" x 19' 2"其他
- 其他二楼7' 9" x 14' 6"其他
- 洗手间总管道6' 3" x 7' 9"其他
- 门厅总管道13' x 10' 5"其他
- 书房总管道18' 9.6" x 20' 3.9"其他
- 家庭办公室总管道18' 9.6" x 19' 2"其他
- 家庭办公室总管道17' 6.9" x 9' 6"其他
- 洗手间地下室11' 8" x 8'其他
- 卧室地下室17' x 17' 9.6"其他
- 餐厅地下室11' 9.9" x 7' 3.9"其他
- 厨房地下室7' 3" x 19' 11"其他
- 起居室地下室11' 9.9" x 12' 6.9"其他
- 储存空间地下室8' 6" x 8' 9.6"其他
- 健身房地下室29' 9.6" x 17' 6"其他
上市代理商
咨询更多信息
咨询更多信息
位置
733 Forestridge Lane, Kelowna, British Columbia, V6E 0C5 加拿大
房产周边
Information about the area around this property within a 5-minute walk.
付款计算器
- $
- %$
- %
- 本金和利息 $30,739 /mo
- 物业税 n/a
- 层 / 公寓楼层 n/a

