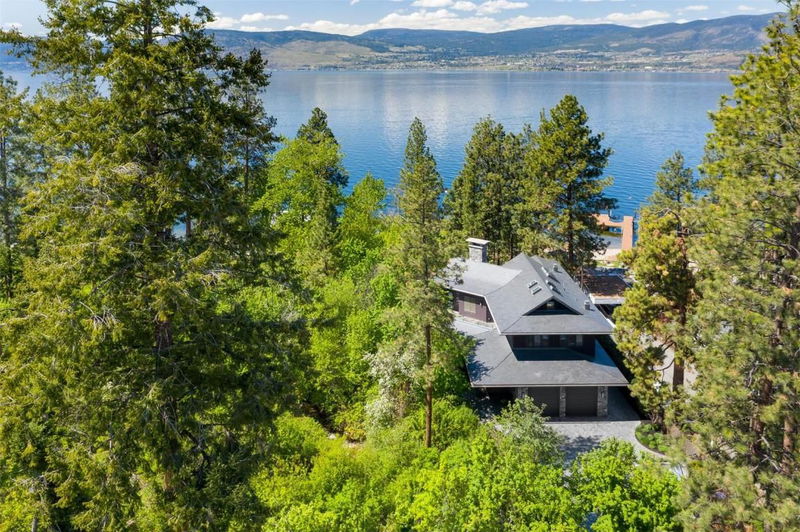重要事实
- MLS® #: 10308083
- 物业编号: SIRC2220806
- 物业类型: 住宅, 独立家庭独立住宅
- 生活空间: 4,608 平方呎
- 地面积: 1.22 ac
- 建成年份: 2010
- 卧室: 4
- 浴室: 2+2
- 挂牌出售者:
- Unison Jane Hoffman Realty
楼盘简介
Tranquil Waterfront and Creekside Retreat. This gorgeous custom home is situated on a private 1.22 acre property along the shores of Okanagan Lake and offers 185 feet of water frontage. Lebanon Creek borders the property to the south. Designed by Architect Everest Lap and interior design by Ines Hanl this home is an energy efficient oasis "connecting back to the earth." Meticulous attention to detail and design is found throughout the over 4,600 sq ft residence with every room taking full advantage of the lake and forest views, bringing the outdoors in. Exterior has been finished with Kettle Valley granite and incorporates seamlessly into the surroundings. Natural materials span the home with custom rock and tile work, rich wood cabinetry, and beautiful walnut floors. Upon entry you'll notice the soaring 29 ft. ceilings in the kitchen creating a grand space for hosting and entertaining. The high-end kitchen features a curved island, custom Sycamore and Walnut veneer wood cabinets with professional appliances that will delight any chef. Living room was designed to hold a grand piano with a panel of 5 windows that accordion to the patio to allow for an unparalleled indoor to outdoor living experience. Backyard offers a pool with hot tub that are both privately nestled into the landscape. Well-designed and constructed wharf system at the beautiful expansive shoreline. For those seeking a tranquil retreat with seamless access to the waterfront this is the ideal property!
房间
- 类型等级尺寸室内地面
- 水电总管道7' 5" x 13' 9.6"其他
- 书房总管道14' 3" x 13' 6"其他
- 阁楼三楼17' 9" x 17' 9.9"其他
- 洗手间二楼16' 3" x 9' 9.6"其他
- 卧室二楼13' 6" x 11' 6"其他
- 其他总管道7' 5" x 10' 6"其他
- 其他总管道5' 2" x 5' 6.9"其他
- 其他二楼10' x 16'其他
- 其他总管道26' 8" x 23' 6.9"其他
- 主卧室二楼17' 9.6" x 14' 3"其他
- 起居室总管道17' 9.6" x 23' 6.9"其他
- 餐厅总管道19' 6" x 17' 3.9"其他
- 卧室二楼13' 6" x 11' 6"其他
- 厨房总管道26' 6" x 21' 6.9"其他
- 其他二楼12' x 10'其他
- 洗手间二楼17' 6" x 13' 2"其他
- 洗衣房总管道13' 9" x 10' 6"其他
- 卧室二楼15' 8" x 11' 6.9"其他
- 门厅总管道6' 6" x 5'其他
- 其他总管道8' 3" x 5' 9"其他
上市代理商
咨询更多信息
咨询更多信息
位置
5308 Lakeshore Road, Kelowna, British Columbia, V1Y 4J3 加拿大
房产周边
Information about the area around this property within a 5-minute walk.
付款计算器
- $
- %$
- %
- 本金和利息 0
- 物业税 0
- 层 / 公寓楼层 0

