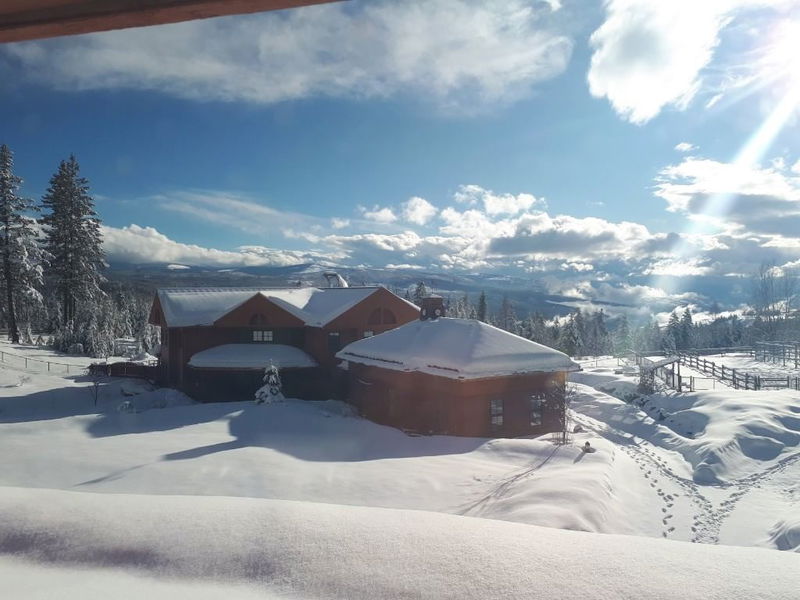重要事实
- MLS® #: 10316041
- 物业编号: SIRC2220373
- 物业类型: 住宅, 独立家庭独立住宅
- 生活空间: 6,995 平方呎
- 地面积: 9.88 ac
- 建成年份: 2002
- 卧室: 5
- 浴室: 4+1
- 挂牌出售者:
- Royal LePage Kelowna
楼盘简介
Welcome to Stargaze Ranch, a breathtaking 9.88-acre rural sanctuary offering an unparalleled blend of luxury, technology, and natural beauty. This sprawling estate boasts an extraordinary 8,894 square foot custom-built home by Nesbitt Design, meticulously crafted to provide the utmost in comfort and convenience. The main residence is a masterpiece of modern living, featuring an astronomical observatory with a state-of-the-art 16-inch Schmidt-Cassegrain telescope (Celestron LA). The observatory's fully rotating dome allows for unobstructed celestial views. Inside, every high-tech feature imaginable has been integrated, from a commercial-grade water system and Lutron lighting controls to GPS-controlled clocks on the garage cupola and automated security gates. Outdoor living is perfect for entertaining or relaxation, with an outdoor kitchen, hot tub, and radiant patio heaters ensuring year-round comfort. There is also an oversized triple garage, a separate shop and a large barn. Fenced areas allow for raising turkeys, chicks, and hens, complete with a hen house and additional storage shed. The separate office building on the property offers a reception area, laboratory, common area ideal for collaborative work, a small kitchen, bathroom, two offices, and a conference room for meetings and presentations. Discover the perfect blend of rural tranquility and cutting-edge luxury at Stargaze Ranch, where every detail has been thoughtfully designed to enhance your lifestyle.
房间
- 类型等级尺寸室内地面
- 阁楼三楼5' 6.9" x 28' 9.9"其他
- 餐厅总管道22' 11" x 12' 6"其他
- 起居室总管道22' 11" x 12'其他
- 家庭办公室总管道10' 9" x 7' 6.9"其他
- 主卧室总管道18' 11" x 18'其他
- 日光浴室/日光浴室总管道20' x 28' 6.9"其他
- 其他总管道41' 9.6" x 27' 3"其他
- 洗手间二楼19' 9.9" x 9' 3.9"其他
- 洗手间二楼19' 9.9" x 9' 5"其他
- 卧室二楼13' 3" x 14' 9.6"其他
- 卧室二楼14' 2" x 13' 3"其他
- 卧室二楼13' 3" x 15' 11"其他
- 卧室二楼15' 11" x 13' 3"其他
- 门厅二楼27' 9.9" x 27' 9"其他
- 其他二楼26' 11" x 19' 6.9"其他
- 其他总管道31' x 47'其他
- 工作坊总管道29' 2" x 27' 3.9"其他
- 家庭办公室总管道20' 6" x 12' 5"其他
- 家庭办公室总管道17' 11" x 18' 9.9"其他
- 其他总管道20' 8" x 13' 11"其他
- 洗手间二楼9' 3" x 4' 6"其他
- 厨房二楼9' 9" x 7' 5"其他
- 家庭办公室二楼13' 3" x 9' 9.9"其他
- 家庭办公室二楼11' 8" x 9' 11"其他
- 家庭办公室二楼11' 6.9" x 9' 11"其他
- 其他二楼29' 2" x 12' 5"其他
- 其他总管道5' 11" x 5' 6"其他
- 洗手间总管道14' 6.9" x 14' 8"其他
- 其他总管道44' 2" x 20' 9"其他
- 家庭娱乐室总管道26' 9.9" x 17' 8"其他
- 门厅总管道17' 6.9" x 17' 6.9"其他
- 厨房总管道25' x 21'其他
- 洗衣房总管道8' 5" x 12' 9"其他
- 图书馆总管道19' 11" x 18' 9.9"其他
上市代理商
咨询更多信息
咨询更多信息
位置
1306 Huckleberry Road, Kelowna, British Columbia, V1P 1M5 加拿大
房产周边
Information about the area around this property within a 5-minute walk.
付款计算器
- $
- %$
- %
- 本金和利息 0
- 物业税 0
- 层 / 公寓楼层 0

