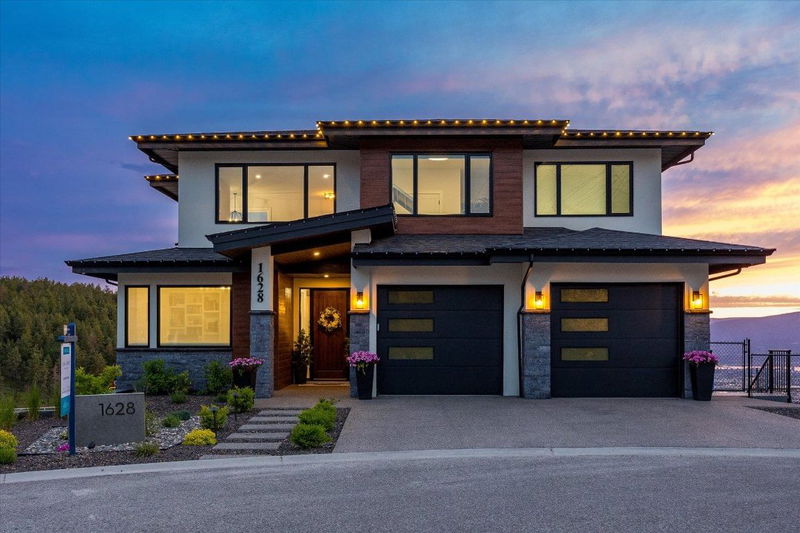重要事实
- MLS® #: 10316839
- 物业编号: SIRC2220255
- 物业类型: 住宅, 独立家庭独立住宅
- 生活空间: 4,783 平方呎
- 地面积: 0.32 ac
- 建成年份: 2021
- 卧室: 5
- 浴室: 4+1
- 停车位: 4
- 挂牌出售者:
- Stilhavn Real Estate Services
楼盘简介
Nestled amid stunning panoramic lake & city vistas, this remarkable residence spans 3 levels of luxurious living and entertaining spaces. Masterfully crafted by 17 North, the home boasts quality finishings. Experience elegance & functionality in this meticulously designed main floor, ideal for entertaining. The open layout includes a large dining area, cozy living room with electric f/p opening to a lake-view patio, and a chef’s kitchen with a massive quartz island & spacious pantry. Convenient home office and a well-equipped mudroom complete with dog wash station. Designed with families in mind, the upper level features a family room and 3 bedrooms including a primary room with city & lake views, 5-pc ensuite, walk-in closet & a private terrace. The lower level hosts 2 bedrooms with walk-in closets (one with an ensuite). The entertainment zone is designed for fun & relaxation with a large TV lounge and rec area with built-in wet bar & easy walkout access to the outdoor living area. Beneath the garage is the ultimate activity zone with gym space and sport training area. Discover the ultimate outdoor paradise - main level patio offers panoramic views of the lake and city. Enjoy a BBQ area, gas f/p & mounted TV, along with dining & lounge seating. Descend to the lower level to swim in the 14’x 28’ saltwater pool surrounded by expansive concrete decking, grass & covered patio area with hot tub. This home is the epitome of stylish comfort & functional luxury!
房间
- 类型等级尺寸室内地面
- 其他总管道3' 11" x 2' 11"其他
- 其他二楼9' 11" x 9' 6.9"其他
- 康乐室地下室33' x 29' 9.6"其他
- 健身房地下室24' 3.9" x 22' 9.9"其他
- 餐具室总管道10' 2" x 7' 11"其他
- 门厅总管道9' 9.9" x 6' 6"其他
- 起居室总管道14' 6" x 16'其他
- 家庭办公室总管道11' 2" x 11' 6.9"其他
- 洗手间地下室10' x 9' 6.9"其他
- 卧室地下室15' 9.9" x 12' 9"其他
- 洗手间地下室5' 6" x 8' 11"其他
- 洗衣房二楼6' 11" x 9' 6"其他
- 其他总管道5' 9.9" x 7' 8"其他
- 餐厅总管道18' 9.6" x 10' 6.9"其他
- 卧室二楼15' 8" x 11' 3"其他
- 卧室地下室12' 5" x 11' 8"其他
- 洗手间二楼8' 6" x 7' 9.9"其他
- 家庭娱乐室二楼22' 11" x 14' 3"其他
- 主卧室二楼20' 2" x 16'其他
- 洗手间二楼10' 2" x 17' 9"其他
- 厨房总管道18' 6" x 16' 11"其他
- 前厅总管道11' 6" x 6'其他
- 卧室二楼15' 9.6" x 11' 2"其他
上市代理商
咨询更多信息
咨询更多信息
位置
1628 Carnegie Street, Kelowna, British Columbia, V1P 1T1 加拿大
房产周边
Information about the area around this property within a 5-minute walk.
- 23.4% 50 to 64 年份
- 19.97% 35 to 49 年份
- 18.15% 20 to 34 年份
- 13.69% 65 to 79 年份
- 5.58% 5 to 9 年份
- 5.52% 15 to 19 年份
- 5.42% 10 to 14 年份
- 5.02% 0 to 4 年份
- 3.26% 80 and over
- Households in the area are:
- 76.33% Single family
- 18.39% Single person
- 3.35% Multi person
- 1.93% Multi family
- 132 511 $ Average household income
- 56 497 $ Average individual income
- People in the area speak:
- 87.03% English
- 5.76% Punjabi (Panjabi)
- 1.81% German
- 1.52% English and non-official language(s)
- 1.49% French
- 0.63% Russian
- 0.53% Polish
- 0.53% Hungarian
- 0.35% Vietnamese
- 0.35% Hindi
- Housing in the area comprises of:
- 57.98% Single detached
- 30.95% Duplex
- 8.06% Semi detached
- 3% Row houses
- 0% Apartment 1-4 floors
- 0% Apartment 5 or more floors
- Others commute by:
- 3.68% Other
- 0.78% Public transit
- 0.78% Foot
- 0% Bicycle
- 33.37% High school
- 24.88% College certificate
- 15.14% Bachelor degree
- 11.25% Did not graduate high school
- 10.53% Trade certificate
- 4.4% Post graduate degree
- 0.42% University certificate
- The average are quality index for the area is 1
- The area receives 159.48 mm of precipitation annually.
- The area experiences 7.38 extremely hot days (32.28°C) per year.
付款计算器
- $
- %$
- %
- 本金和利息 $9,517 /mo
- 物业税 n/a
- 层 / 公寓楼层 n/a

