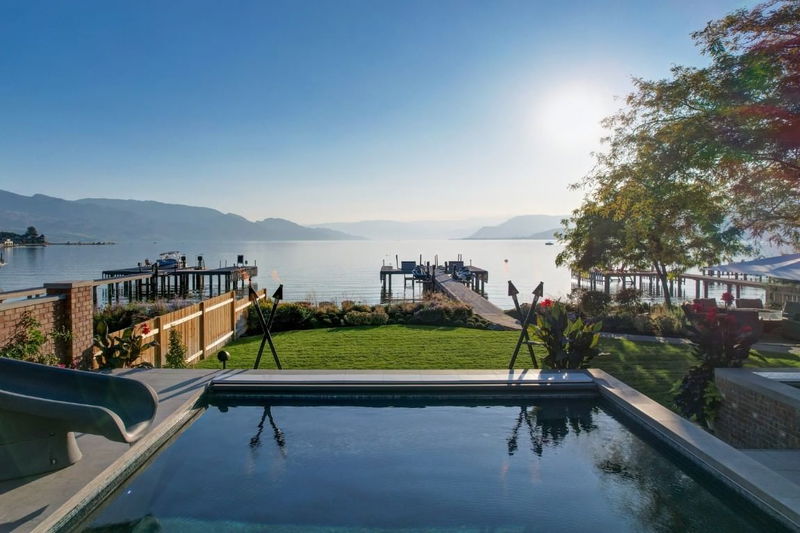重要事实
- MLS® #: 10319754
- 物业编号: SIRC2219921
- 物业类型: 住宅, 独立家庭独立住宅
- 生活空间: 5,953 平方呎
- 地面积: 0.43 ac
- 建成年份: 1998
- 卧室: 6
- 浴室: 7+1
- 停车位: 6
- 挂牌出售者:
- Unison Jane Hoffman Realty
楼盘简介
Remarkable waterfront residence on Okanagan Lake extensively renovated in 2023 to create an unparalleled resort-style atmosphere! The interior of the home exudes luxurious comfort while the backyard is the ultimate lakeside playground. This home is livable at every turn and the layout is ideal for hosting and creating memories with the family for years to come. In the heart of the home you’ll find a gourmet kitchen second to none with a professional gas range, cabinet finished appliances, a pizza oven, and a double island ideal for entertaining and gathering. Large sliding doors open seamlessly to the outdoors allowing the breeze to come in off the lake. The living room features vaulted ceilings extending to the second level with a formal dining area. The opulent main floor primary is a beautiful retreat with a fireplace, custom closets, bonus room overlooking the lake and a breathtaking en suite with a glass shower and soaking bathtub. Upstairs enjoy unapparelled comfort from one of the four bedrooms each offering their own en suites with two bedrooms showcasing stunning lake views. Step outside to an entertainer’s paradise with a full outdoor kitchen, built-in bar seating for 12, a saltwater pool with a slide, a 20 person hot tub, firepit, and a newly constructed dock with two boat lifts, and 4 PWC lifts. The lower level has a 2 bedroom guest suite. Additional guest suite above the garage. Located only a short walk to the vibrant Pandosy Village district.
房间
- 类型等级尺寸室内地面
- 洗手间地下室10' 8" x 6' 9.9"其他
- 储存空间地下室40' 9.6" x 18' 3"其他
- 储存空间地下室14' 3" x 6' 5"其他
- 水电地下室12' 6.9" x 16' 3.9"其他
- 日光浴室/日光浴室总管道16' 9.6" x 17' 2"其他
- 厨房总管道17' 6.9" x 17' 11"其他
- 洗衣房总管道10' 9" x 9' 11"其他
- 洗手间二楼23' 9.9" x 17' 6"其他
- 卧室二楼15' 11" x 17' 9.6"其他
- 书房地下室13' 9" x 11' 3.9"其他
- 洗手间二楼9' 5" x 8' 9"其他
- 其他总管道7' 9" x 6' 3"其他
- 媒体/娱乐总管道11' 11" x 12' 3"其他
- 洗手间二楼11' 2" x 12' 9"其他
- 水电地下室29' 6" x 17' 6"其他
- 卧室二楼12' 5" x 12' 6.9"其他
- 其他总管道0' x 30'其他
- 洗手间二楼8' 11" x 5' 11"其他
- 阁楼二楼15' 6.9" x 18' 6.9"其他
- 洗手间总管道15' 3.9" x 10' 9.6"其他
- 主卧室二楼20' 5" x 16' 9.9"其他
- 额外房间总管道13' 6" x 15' 9.6"其他
- 前厅总管道10' 9" x 16' 9.9"其他
- 起居室总管道20' 6" x 16' 3"其他
- 门厅总管道14' 9" x 16'其他
- 其他二楼5' 9.6" x 10' 5"其他
- 水电地下室4' 6" x 11' 9"其他
- 其他地下室8' 2" x 6' 5"其他
- 家庭娱乐室总管道11' 6" x 17'其他
- 洗手间二楼14' 6" x 10' 6.9"其他
- 餐厅总管道8' 2" x 16' 3.9"其他
- 卧室地下室13' 9" x 14' 2"其他
- 卧室总管道15' 6.9" x 14' 5"其他
- 餐具室总管道8' 3.9" x 7' 9"其他
- 卧室二楼16' 3.9" x 15'其他
上市代理商
咨询更多信息
咨询更多信息
位置
3588 Lakeshore Road, Kelowna, British Columbia, V1W 3L5 加拿大
房产周边
Information about the area around this property within a 5-minute walk.
付款计算器
- $
- %$
- %
- 本金和利息 0
- 物业税 0
- 层 / 公寓楼层 0

