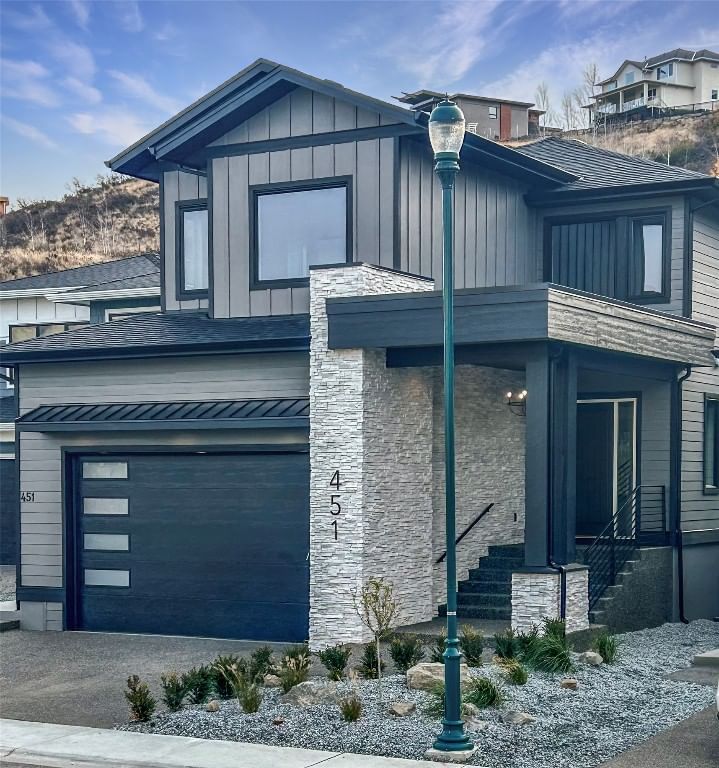重要事实
- MLS® #: 10319856
- 物业编号: SIRC2219911
- 物业类型: 住宅, 独立家庭独立住宅
- 生活空间: 4,037 平方呎
- 地面积: 0.13 ac
- 建成年份: 2024
- 卧室: 7
- 浴室: 3+1
- 停车位: 4
- 挂牌出售者:
- CIR Realty
楼盘简介
Prepare to be impressed by this stunning new build from Cherry Lane Homes, located in the highly desirable Kettle Valley's newest subdivision, The Lookout. This 7-bedroom, 4-bathroom home, including a 2-bedroom legal suite, is perfect for your family's needs. The home features a phenomenal layout with 4 bedrooms on the upper floor, including a large master suite with a spa-like ensuite and a spacious walk-in closet. The main floor offers expansive living and entertaining spaces, a modern upscale kitchen with a hidden pantry, a covered patio, a dedicated mudroom, and much more. The basement level includes a 5th guest bedroom, a mechanical room, and a 904 sq. ft. suite. Located in an area brimming with activities, you'll find endless parks, biking, and hiking trails for the whole family to enjoy. The nearby Village Centre provides a unique community vibe with local businesses rarely found these days. Excellent schools, including Chute Lake Elementary, Canyon Falls Middle, and Okanagan Mission Secondary, are all conveniently close. Kettle Valley continues to be a top choice for families. Additional features include a fully hardwired security system, hot water on demand with a recirculating loop, built-in surround sound, and a garage with approximately 12' ceilings capable of accommodating two hoists or providing immense storage. New Home warranty and GST apply. Don't miss the opportunity to make this exceptional home yours!
房间
- 类型等级尺寸室内地面
- 卧室地下室10' 8" x 13' 9.6"其他
- 起居室地下室13' 5" x 15'其他
- 洗手间地下室4' 11" x 8' 6.9"其他
- 水电地下室4' 9" x 8'其他
- 卧室地下室16' 9" x 12' 11"其他
- 洗衣房总管道6' 8" x 8' 5"其他
- 厨房总管道10' 9" x 15' 6"其他
- 餐具室总管道7' 9.9" x 7' 9.9"其他
- 餐厅总管道15' 6" x 10' 9"其他
- 其他二楼11' 3.9" x 8' 8"其他
- 卧室地下室9' 6.9" x 16' 3"其他
- 门厅总管道9' x 10' 5"其他
- 前厅总管道5' 11" x 8' 3.9"其他
- 起居室总管道15' 9.9" x 16' 11"其他
- 主卧室二楼17' 6.9" x 15' 6.9"其他
- 洗手间二楼13' 9.9" x 12' 2"其他
- 卧室二楼14' 9" x 11' 9.6"其他
- 卧室二楼13' 6" x 13' 9"其他
- 卧室二楼13' 6" x 13' 9"其他
- 厨房地下室9' x 12' 5"其他
- 其他总管道7' 2" x 5' 3.9"其他
- 卧室二楼11' 3.9" x 15' 3.9"其他
- 洗手间二楼11' 3" x 5' 6"其他
上市代理商
咨询更多信息
咨询更多信息
位置
451 Vision Court, Kelowna, British Columbia, V1W 0C4 加拿大
房产周边
Information about the area around this property within a 5-minute walk.
付款计算器
- $
- %$
- %
- 本金和利息 0
- 物业税 0
- 层 / 公寓楼层 0

