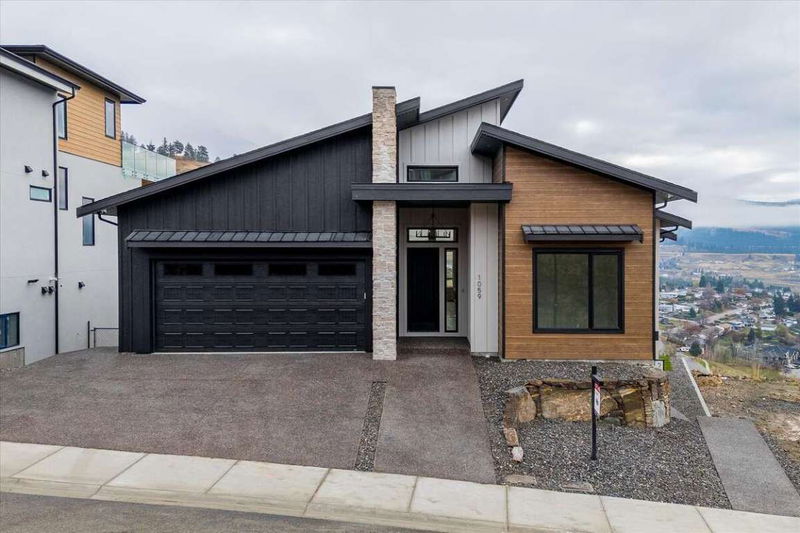重要事实
- MLS® #: 10320769
- 物业编号: SIRC2219789
- 物业类型: 住宅, 独立家庭独立住宅
- 生活空间: 4,195 平方呎
- 地面积: 10,979 平方呎
- 建成年份: 2024
- 卧室: 7
- 浴室: 5
- 挂牌出售者:
- Easy List Realty
楼盘简介
For more information, please click on Brochure button below.
Welcome to this stunning multi-generational 7-bedroom, 5-bath single-family home. Constructed with exceptional quality by Maloff Contracting, this home is designed for luxury living while offering excellent income potential. Situated on a 0.25-acre lot, this 4,195 sqft residence features impressive 20-ft ceilings and large windows throughout the foyer and great room, flooding the space with natural light and providing one of the best-unobstructed views of the valley and golf course. The property includes a 960 sqft 2-bedroom registered suite and a 617 sqft 1-bedroom unregistered suite, perfect for extra rental income or accommodating guests. The main floor includes the primary and two spacious bedrooms, with a rec room, full bath, and an additional bedroom on the lower level. Enjoy outdoor dining on the spacious deck, with a pool-sized lot that has rough-ins for a hot tub and pool, allowing for future customization. The oversized garage is equipped with car chargers and central vacuum. Inside, a natural gas stone fireplace adds charm and warmth. The home also features in-ceiling speakers, a spice kitchen, a BBQ deck, a recreation room, and a wet bar perfect for entertaining. Nestled in a peaceful cul-de-sac, this home is surrounded by walking trails and playgrounds, making it an ideal spot for families. Conveniently located near Black Mountain Elementary, it's just a 35-minute drive to Big White.
房间
- 类型等级尺寸室内地面
- 卧室下层10' 6" x 12'其他
- 卧室下层8' 3.9" x 13' 8"其他
- 起居室下层14' x 14' 6"其他
- 卧室总管道10' 6" x 10'其他
- 洗手间下层8' x 5'其他
- 厨房下层11' 6" x 12'其他
- 卧室地下室9' 2" x 10'其他
- 康乐室总管道17' x 14' 3.9"其他
- 洗手间总管道9' x 8' 3.9"其他
- 起居室地下室7' 6" x 12' 6"其他
- 门厅总管道17' 6" x 6' 8"其他
- 洗手间总管道9' 5" x 5'其他
- 厨房总管道12' x 14' 2"其他
- 洗手间地下室8' x 5'其他
- 厨房地下室13' 2" x 8' 6"其他
- 洗衣房总管道9' x 8'其他
- 主卧室总管道13' 8" x 14' 6"其他
- 卧室总管道12' x 10' 6"其他
- 卧室总管道11' 6" x 11'其他
- 洗手间总管道13' 6" x 14'其他
- 餐具室总管道9' x 8'其他
- 大房间总管道17' 2" x 14' 8"其他
- 餐厅总管道10' 6" x 10'其他
上市代理商
咨询更多信息
咨询更多信息
位置
1059 Carnoustie Drive, Kelowna, British Columbia, V1P 0A3 加拿大
房产周边
Information about the area around this property within a 5-minute walk.
付款计算器
- $
- %$
- %
- 本金和利息 0
- 物业税 0
- 层 / 公寓楼层 0

