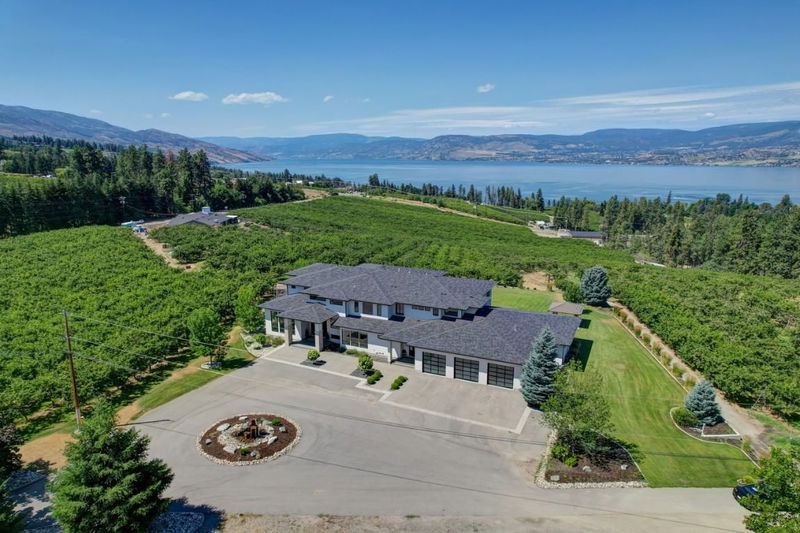重要事实
- MLS® #: 10320911
- 物业编号: SIRC2219687
- 物业类型: 住宅, 独立家庭独立住宅
- 生活空间: 12,177 平方呎
- 地面积: 2 ac
- 建成年份: 2017
- 卧室: 7
- 浴室: 7+2
- 停车位: 11
- 挂牌出售者:
- Unison Jane Hoffman Realty
楼盘简介
Welcome to this extraordinary modern home nestled amidst picturesque orchards and lush Concord grapes on 2 acres. This residence offers a Control 4 system, breathtaking Okanagan Lake views and incredible amenities including an indoor sports court, home gym, and multiple areas for outdoor living.
A grand foyer with an elegant chandelier welcomes you to the home. The main level boasts a large office, a living area w/ a gas fireplace, a formal living room, and a dining room w/ a coffered ceiling. The chef’s kitchen boasts a double island, 2 sinks, a massive fridge-freezer combo, an 8-burner gas range, and a bar fridge. Large butler’s pantry. Mudroom includes built-ins, and laundry facilities. Sliding doors lead to a huge, covered patio with a water feature, speakers, an 8-person hot tub and an expansive lawn area.
Upstairs, you’ll find 2 primary beds, 3 add’l beds with en suites and spacious lakeview patio spanning the back of the house. The 1st primary suite offers balcony access, wet bar, a walk-in closet, a floating vanity, a luxurious bathtub, a large glass shower, and water closet. A 2nd primary suite offers patio access, lake views, 2 walk-in closets, and a spacious en suite.
The lower level is a fantastic space for lounging and entertaining: wet bar, media space, sports court, gym. The home is equipped with surround sound, Control 4, & electric blinds. An elevator services all levels. 3-car garage with epoxy floors. Full irrigation.
房间
- 类型等级尺寸室内地面
- 其他总管道18' 3.9" x 19' 5"其他
- 餐具室总管道19' x 9' 8"其他
- 其他总管道25' x 40' 9.9"其他
- 卧室二楼18' 6.9" x 16' 6"其他
- 洗手间二楼18' 6.9" x 11' 2"其他
- 洗手间二楼10' 3" x 4' 9.9"其他
- 洗手间二楼15' 5" x 14' 9"其他
- 其他二楼17' 5" x 9'其他
- 厨房总管道21' 2" x 20' 2"其他
- 卧室下层16' 6" x 13'其他
- 洗衣房二楼13' x 8' 6"其他
- 起居室总管道23' 5" x 20' 6.9"其他
- 其他二楼6' 8" x 6' 11"其他
- 卧室二楼18' 6.9" x 12' 6.9"其他
- 书房总管道17' x 14' 11"其他
- 主卧室二楼18' 6.9" x 17' 2"其他
- 门厅总管道17' 3.9" x 12' 6"其他
- 卧室下层14' 9.9" x 18' 9.9"其他
- 其他下层9' 9" x 12'其他
- 储存空间下层7' 8" x 8' 6"其他
- 其他下层18' 9.9" x 13' 9.9"其他
- 前厅总管道22' 9.9" x 7' 9"其他
- 健身房下层26' 9" x 24' 9.9"其他
- 其他下层29' 9.9" x 50'其他
- 餐厅总管道27' 8" x 12' 9.9"其他
- 餐厅总管道19' 6" x 13' 8"其他
- 洗手间下层9' 3" x 8' 9"其他
- 其他下层10' 2" x 9' 6"其他
- 卧室二楼18' 6.9" x 12' 5"其他
- 卧室二楼17' 5" x 13' 9"其他
- 洗手间二楼10' 3" x 4' 9.9"其他
- 其他下层18' 9" x 13' 8"其他
- 洗衣房总管道13' x 11' 5"其他
- 其他二楼11' 5" x 14' 9"其他
- 洗手间下层5' 8" x 11' 2"其他
- 其他二楼13' 9" x 7' 6.9"其他
- 洗手间二楼10' 3.9" x 4' 11"其他
- 其他总管道8' 9.9" x 5' 9.9"其他
- 康乐室下层29' 9" x 35'其他
- 其他总管道5' 11" x 8' 6"其他
上市代理商
咨询更多信息
咨询更多信息
位置
590 Barnaby Road, Kelowna, British Columbia, V1W 4N7 加拿大
房产周边
Information about the area around this property within a 5-minute walk.
付款计算器
- $
- %$
- %
- 本金和利息 0
- 物业税 0
- 层 / 公寓楼层 0

