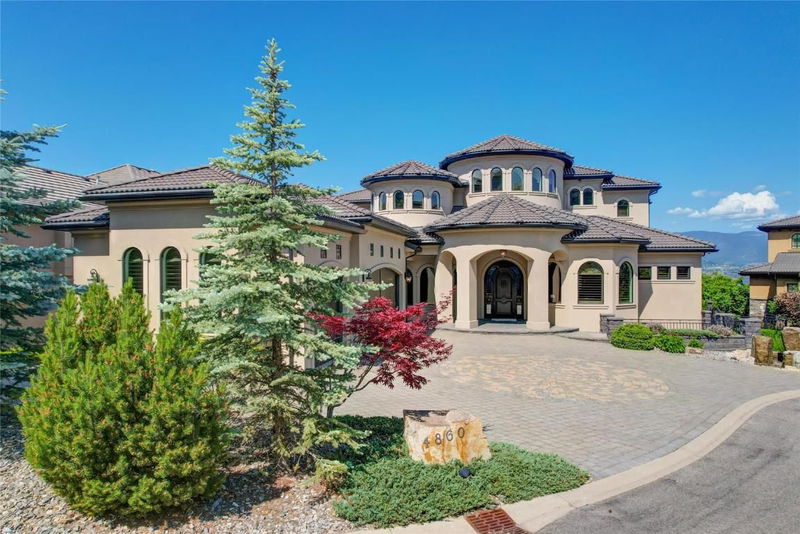重要事实
- MLS® #: 10321642
- 物业编号: SIRC2219608
- 物业类型: 住宅, 公寓
- 生活空间: 8,541 平方呎
- 地面积: 0.34 ac
- 建成年份: 2010
- 卧室: 5
- 浴室: 6+1
- 停车位: 7
- 挂牌出售者:
- Unison Jane Hoffman Realty
楼盘简介
Rare find in the Upper Mission! This is an impressive home; grand in scale offering over 8000 sq ft. of luxury living with sweeping lake and valley views. With an expansive amount of space, this home is ideal for hosting, gathering, entertaining and features an incredible outdoor living area for enjoying the warm Okanagan summers. Enjoy 3 stories of meticulously designed living space. Upon entering the home, your attention is immediately drawn to the magnificent floor-to-ceiling fireplace mantle in the great-room, complemented by impressive arched windows that showcase the captivating views. Gourmet kitchen is a culinary enthusiast’s dream, with stainless steel appliances, granite countertops, a wine room, and a spacious island. The main floor encompasses a spacious master bedroom, with a sitting room featuring a gas fireplace, a sprawling walk-in closet, a private deck, and a luxurious 5-piece ensuite bathroom. Lower level offers a variety of amenities for entertainment and relaxation. Enjoy a full theater room with a projector, a wet bar for hosting guests, and a temperature-controlled wine room. Outside discover an excellent outdoor living and entertaining area surrounding the inviting in-ground pool. You’ll find a dedicated hot-tub area, an outdoor kitchen, and a cozy fire-pit area, perfect for gatherings and relaxation. Nestled in one of the most exclusive and sought-after gated communities of Kelowna. This home is where luxury living meets unparalleled craftsmanship.
房间
- 类型等级尺寸室内地面
- 卧室地下室23' 8" x 20' 3.9"其他
- 洗衣房地下室7' x 5' 3.9"其他
- 康乐室地下室39' 3" x 20' 9.9"其他
- 康乐室地下室36' 9.9" x 21' 6.9"其他
- 储存空间地下室10' 9" x 10' 8"其他
- 媒体/娱乐地下室22' x 22' 3.9"其他
- 其他总管道8' 3" x 8'其他
- 洗手间总管道16' 9" x 17' 8"其他
- 书房总管道21' 6" x 11' 11"其他
- 餐厅总管道9' 3.9" x 16' 5"其他
- 门厅总管道22' 3.9" x 16'其他
- 其他总管道53' 2" x 21' 11"其他
- 厨房总管道18' x 18' 3.9"其他
- 洗衣房总管道9' 9.6" x 8' 9"其他
- 起居室总管道32' 6.9" x 28' 3"其他
- 书房总管道21' x 12' 11"其他
- 主卧室总管道28' 11" x 21' 6"其他
- 其他总管道8' 8" x 8' 3.9"其他
- 其他总管道12' 5" x 14' 9.6"其他
- 洗手间二楼13' 9.6" x 14' 3"其他
- 洗手间二楼9' 9.6" x 10' 8"其他
- 卧室二楼18' 2" x 17' 8"其他
- 卧室二楼19' 11" x 17'其他
- 健身房二楼27' 2" x 12' 9.6"其他
- 水电二楼8' 9.9" x 7' 6"其他
- 洗手间地下室7' 5" x 13' 6.9"其他
- 洗手间地下室7' 9" x 9' 8"其他
- 洗手间地下室7' 9" x 10' 5"其他
- 其他地下室27' 8" x 21' 8"其他
- 卧室地下室16' x 17'其他
上市代理商
咨询更多信息
咨询更多信息
位置
4860 Tuscany Lane, Kelowna, British Columbia, V1W 5H3 加拿大
房产周边
Information about the area around this property within a 5-minute walk.
付款计算器
- $
- %$
- %
- 本金和利息 0
- 物业税 0
- 层 / 公寓楼层 0

