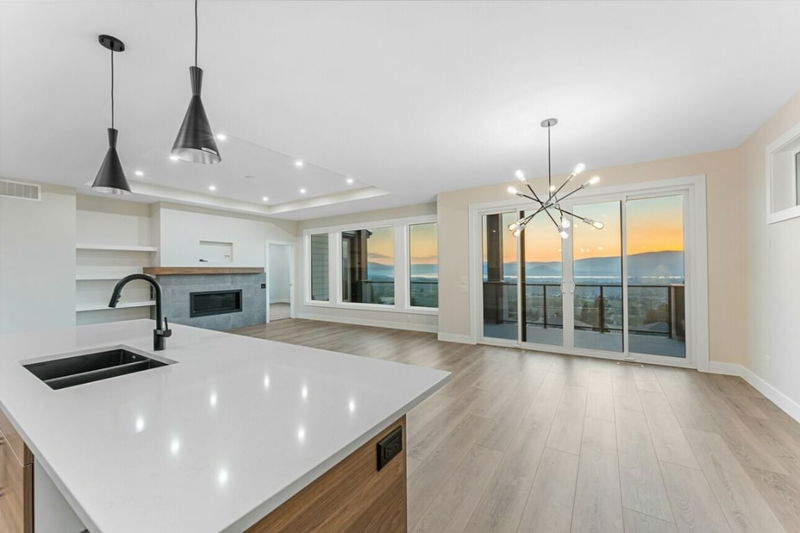重要事实
- MLS® #: 10323012
- 物业编号: SIRC2219305
- 物业类型: 住宅, 独立家庭独立住宅
- 生活空间: 3,367 平方呎
- 地面积: 8,467 平方呎
- 建成年份: 2023
- 卧室: 4
- 浴室: 4
- 停车位: 4
- 挂牌出售者:
- Bode Platform Inc
楼盘简介
Welcome to your dream home! This stunning, brand-new construction is a walk-out style home offering breathtaking lake and city views. The open-concept main level is designed for modern living, featuring a spacious kitchen with a large island, perfect for entertaining. The kitchen is equipped with high-end appliances and a convenient walk-through pantry, providing ample storage. The expansive dining area flows seamlessly into the living room, where you'll find a large electric fireplace, creating a cozy and inviting atmosphere. The primary bedroom is a true retreat, complete with a luxurious ensuite and a generous walk-in closet. The main level also includes a second bedroom and a full bath, perfect for guests or family members. Additional features include a double car garage with a large mudroom, and a well-appointed laundry room for added convenience, a 12' x 28' Salt Water Pool, plus a 1 Bed Legal Suite. This home combines style and comfort. Photos are representative.
房间
- 类型等级尺寸室内地面
- 洗手间下层0' x 0'其他
- 起居室下层16' 3.9" x 13' 6"其他
- 卧室下层10' 5" x 9' 3.9"其他
- 餐厅总管道12' 9.9" x 12' 9.9"其他
- 厨房总管道11' x 21' 9"其他
- 洗衣房总管道7' 3.9" x 15'其他
- 洗手间总管道0' x 0'其他
- 洗手间总管道0' x 0'其他
- 大房间总管道17' 8" x 17' 2"其他
- 主卧室总管道12' 6" x 13' 6"其他
- 卧室下层12' 3" x 11' 3"其他
- 厨房下层8' 9" x 12'其他
- 起居室下层11' 3" x 12' 9.6"其他
- 洗手间下层0' x 0'其他
- 餐厅下层9' 3.9" x 9' 9.9"其他
- 卧室总管道12' 9.6" x 11' 2"其他
上市代理商
咨询更多信息
咨询更多信息
位置
1154 Lone Pine Drive, Kelowna, British Columbia, V1P 0A5 加拿大
房产周边
Information about the area around this property within a 5-minute walk.
付款计算器
- $
- %$
- %
- 本金和利息 0
- 物业税 0
- 层 / 公寓楼层 0

