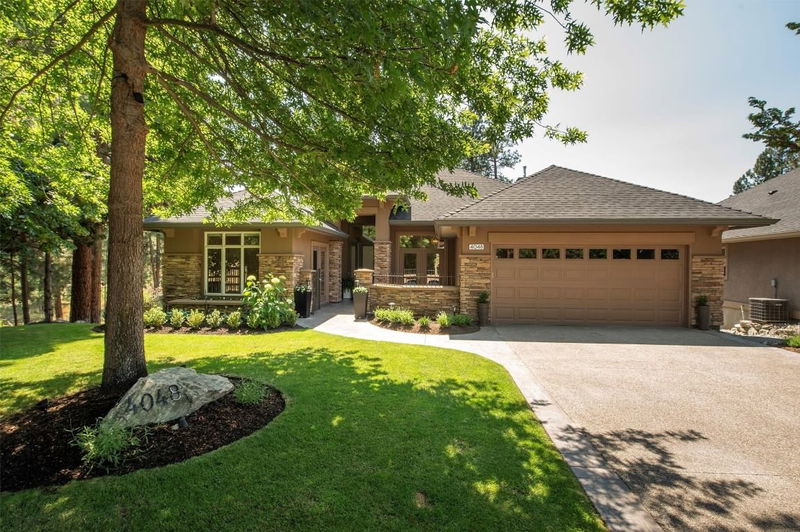重要事实
- MLS® #: 10321073
- 物业编号: SIRC2219041
- 物业类型: 住宅, 公寓
- 生活空间: 4,424 平方呎
- 地面积: 0.22 ac
- 建成年份: 2002
- 卧室: 4
- 浴室: 3
- 停车位: 6
- 挂牌出售者:
- Stilhavn Real Estate Services
楼盘简介
Welcome to your dream home at Gallagher’s Canyon Golf Club, one of the most beautiful golf communities in BC. Nestled along the 10th & 11th fairways this Rancher style home with a walkout lower level is the perfect blend of style and comfort. With over 4400 sqft of living space, this floor plan is one of the largest in the development! The main level welcomes you with a beautiful foyer entry with lit tray ceiling, a spacious den and formal living & dining areas with 12-ft ceilings and a cozy gas f/p. The beautiful kitchen is a chef’s delight, boasting quartz countertops, textured tile backsplash, pantry & breakfast bar with chic pendant lighting. It’s fully equipped with Frigidaire appliances, offers a secondary dining space, and opens to a covered patio with serene golf course views. The main level primary suite is a peaceful retreat with a walk-in closet & a luxurious en-suite featuring a soaker tub & custom tile shower. Another bedroom can be found on this level and features french doors that open to the front courtyard. Handy mud & laundry room, and an additional full bath are also on the main level. The lower level, is perfect for entertaining and relaxation. You’ll find a rec area with a pool table, wet bar & beverage fridge, family room space with gas f/p, newly finished gym with vinyl plank floors, full bath & 2 king-size bdrms with private patios. Outside, enjoy an expansive stamped concrete patio that is hot-tub ready, features covered & open areas for entertaining.
房间
- 类型等级尺寸室内地面
- 厨房总管道14' 3.9" x 11' 11"其他
- 健身房地下室29' 3.9" x 11' 5"其他
- 洗手间地下室5' 11" x 8' 9"其他
- 康乐室地下室31' 8" x 22'其他
- 卧室总管道15' 3.9" x 12'其他
- 水电地下室25' 3" x 23' 6"其他
- 卧室地下室14' x 12'其他
- 洗手间总管道13' 9" x 14' 8"其他
- 主卧室总管道22' 6.9" x 14' 9.9"其他
- 洗手间总管道8' 6.9" x 5' 9.9"其他
- 卧室地下室14' x 13' 6.9"其他
- 起居室总管道25' x 20'其他
- 家庭办公室总管道10' 2" x 10' 11"其他
- 餐厅总管道16' 3" x 22'其他
- 洗衣房总管道14' 5" x 6' 8"其他
- 门厅总管道15' 3.9" x 12' 6.9"其他
上市代理商
咨询更多信息
咨询更多信息
位置
4048 Gallaghers Terrace, Kelowna, British Columbia, V1W 3Z8 加拿大
房产周边
Information about the area around this property within a 5-minute walk.
付款计算器
- $
- %$
- %
- 本金和利息 0
- 物业税 0
- 层 / 公寓楼层 0

