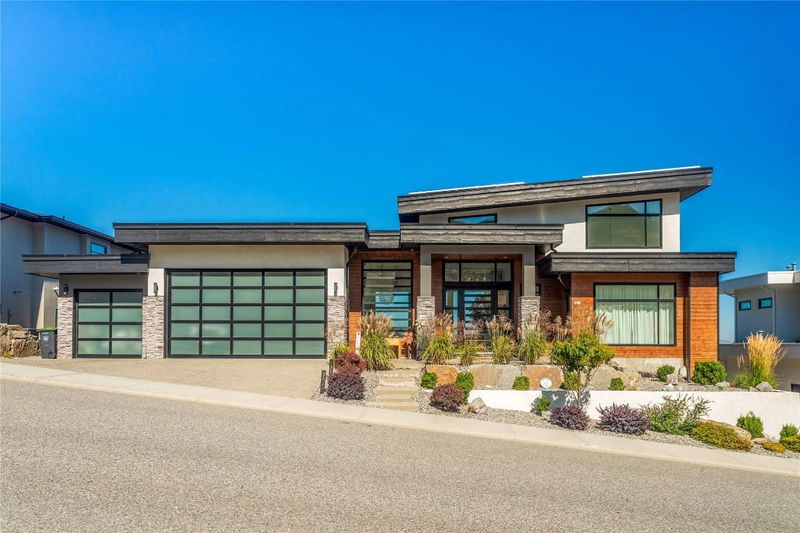重要事实
- MLS® #: 10323454
- 物业编号: SIRC2218525
- 物业类型: 住宅, 独立家庭独立住宅
- 生活空间: 4,160 平方呎
- 地面积: 0.29 ac
- 建成年份: 2018
- 卧室: 5
- 浴室: 3+2
- 挂牌出售者:
- Century 21 Assurance Realty Ltd
楼盘简介
WOW! WOW! WOW! - CHECK OUT THESE VIEWS, THE QUALITY OF FINISHES AND THE OVERALL FLOOR PLAN. OVER 4,000 SQ FT OF COMBINED LIVING SPACE ON 2 LEVELS WITH A 1 BEDROOM LEGAL SUITE WITH A PRIVATE ENTRANCE, PARKING SPACE AND PRIVATE DECK AREA - ALSO WITH BIG LAKE VIEWS!!
This Property has a Total of 5 Bedrooms and 5 Bathrooms with views from almost every room. [except the dog house...] There is also an Option to Create an Additional "in Law Suite" on the lower level if desired.
All Amenities are nearby with the recent opening of retail space at Mission Village at the corner of Gordon and Frost Roads. Check out the amenities close by within the pictures attached to this listing.
Seller installed a rooftop Solar Panel System this past spring [cost $27k] that is estimated to save 70-80% on the electric bill. They have not had a bill to pay since spring!!
WELCOME HOME TO 1016 CLARANCE AVENUE IN UPPER MISSION!!
房间
- 类型等级尺寸室内地面
- 家庭娱乐室地下室13' x 13'其他
- 餐具室总管道6' x 12'其他
- 其他总管道6' x 6'其他
- 其他地下室10' x 14'其他
- 起居室地下室12' x 13'其他
- 洗手间地下室6' x 9'其他
- 主卧室总管道14' x 18'其他
- 其他地下室8' x 12'其他
- 其他总管道14' x 18'其他
- 卧室地下室14' x 18'其他
- 其他总管道10' x 14'其他
- 家庭娱乐室地下室12' x 17'其他
- 门厅总管道10' x 12'其他
- 厨房地下室8' x 11'其他
- 卧室地下室13' x 15'其他
- 卧室地下室13' x 15'其他
- 起居室总管道20' x 21'其他
- 早餐厅地下室9' x 10'其他
- 其他地下室10' x 14'其他
- 餐厅总管道11' x 18'其他
- 厨房地下室6' x 11'其他
- 洗手间总管道8' x 14'其他
- 其他地下室5' x 6'其他
- 卧室总管道13' x 14'其他
- 洗手间地下室9' x 10'其他
- 洗衣房总管道7' x 13'其他
- 厨房总管道12' x 20'其他
上市代理商
咨询更多信息
咨询更多信息
位置
1016 Clarance Avenue, Kelowna, British Columbia, V1W 5M6 加拿大
房产周边
Information about the area around this property within a 5-minute walk.
付款计算器
- $
- %$
- %
- 本金和利息 0
- 物业税 0
- 层 / 公寓楼层 0

