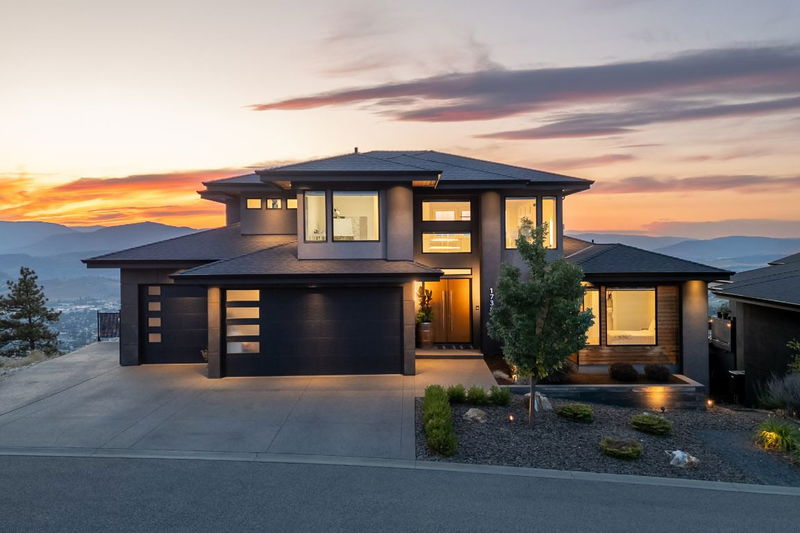重要事实
- MLS® #: 10325769
- 物业编号: SIRC2218483
- 物业类型: 住宅, 独立家庭独立住宅
- 生活空间: 5,400 平方呎
- 地面积: 0.27 ac
- 建成年份: 2017
- 卧室: 7
- 浴室: 5+2
- 挂牌出售者:
- RE/MAX Kelowna
楼盘简介
TRIPLE GARAGE, POOL, & SUITE, with breathtaking lake, mountain and valley views! Luxury modern fixtures and features throughout - Control4 automation, 4 zone heat/cool & wood soffits,! Open concept living starts in the great room featuring soaring ceilings and gas fireplace. The Chef's dream kitchen boasts a huge island, glass backsplash, and s/s appliances including double ovens and gas range. Sliding barn door leads to the prep pantry with fridge and access to the large laundry room. The main level includes a powder room and bedroom and alternate main floor primary suite with WIC and bath. Upstairs, you'll find 2 additional bedrooms including the exquisite king-sized primary suite: 11ft ceilings, private balcony with unobstructed views, large dressing room, ensuite with dual vanities, towel warmer and amazing no step glass & tile shower. The 2nd bedroom also has a walk-in closet and 4-piece ensuite. Endless entertainment on lower level: the rec rm features a cozy gas fireplace, full wet bar, darts & access to the backyard oasis complete with in-ground pool with sun shelf, cabanas, pool house, hot tub, and no maintenance synthetic lawn. If that wasn't enough there is also a gym (bedroom), fully loaded theatre room, extra bedroom, and 1.5 baths to complete this area. Self-contained 1 bed legal suite boasts 9ft ceilings, gas fireplace, quartz counters with double oven, full bath, as well as separate laundry, heating and HWT. Triple Car Garage with Epoxy Floors and RV Parking.
房间
- 类型等级尺寸室内地面
- 起居室地下室18' 6" x 14' 9"其他
- 卧室地下室10' 6" x 13' 9.6"其他
- 门厅总管道6' 6" x 9' 9.6"其他
- 起居室总管道20' 6" x 14' 9.9"其他
- 厨房总管道14' x 16' 9.9"其他
- 餐厅总管道8' 9.6" x 14'其他
- 其他总管道6' 8" x 14' 5"其他
- 洗衣房总管道9' 3.9" x 12' 9.6"其他
- 卧室总管道17' 6" x 11'其他
- 洗手间总管道7' 11" x 9'其他
- 卧室总管道12' 9" x 11'其他
- 其他总管道5' 2" x 7' 3"其他
- 主卧室二楼14' x 18' 5"其他
- 洗手间二楼12' 9.6" x 15' 6"其他
- 其他二楼8' 2" x 11' 6.9"其他
- 卧室二楼10' 6" x 12' 11"其他
- 洗手间二楼7' 2" x 11' 11"其他
- 康乐室地下室23' 9" x 16'其他
- 其他地下室7' 9.6" x 9' 2"其他
- 媒体/娱乐地下室21' 6" x 15' 3"其他
- 卧室地下室16' 9.6" x 10' 3.9"其他
- 卧室地下室13' 9.6" x 11'其他
- 洗手间地下室19' 9.6" x 6' 3.9"其他
- 其他地下室5' 9.6" x 6' 2"其他
- 水电地下室9' 6" x 6' 3"其他
- 厨房地下室15' x 9' 9.6"其他
- 餐厅地下室7' 6" x 8' 9.9"其他
上市代理商
咨询更多信息
咨询更多信息
位置
1738 Carnegie Street, Kelowna, British Columbia, V1P 1T3 加拿大
房产周边
Information about the area around this property within a 5-minute walk.
付款计算器
- $
- %$
- %
- 本金和利息 0
- 物业税 0
- 层 / 公寓楼层 0

