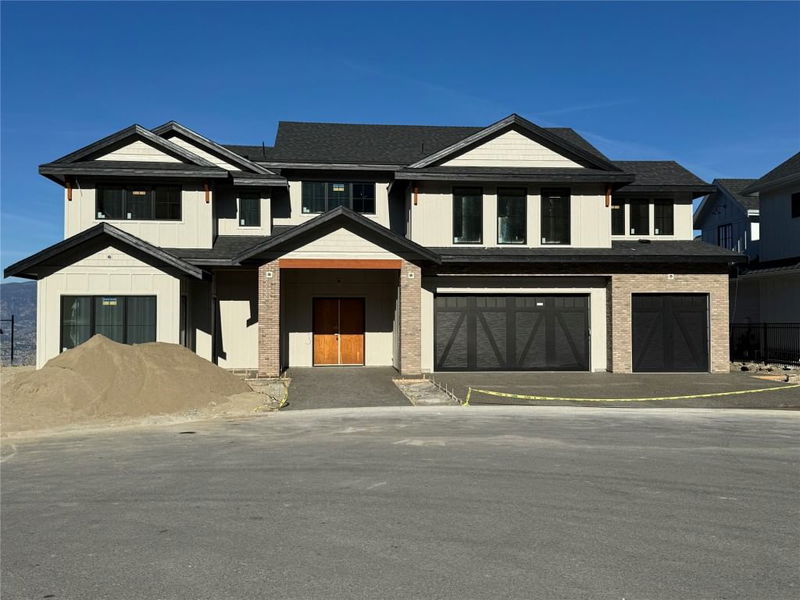重要事实
- MLS® #: 10326335
- 物业编号: SIRC2218281
- 物业类型: 住宅, 独立家庭独立住宅
- 生活空间: 6,470 平方呎
- 地面积: 0.36 ac
- 建成年份: 2024
- 卧室: 6
- 浴室: 6+2
- 挂牌出售者:
- RE/MAX Kelowna
楼盘简介
This extraordinary, custom-built residence is a rare find capturing the pinnacle of luxury living. Thoughtfully designed to perfection, brilliantly constructed to maximize sweeping, uninterrupted views of the lake, mountains. Situated on an expansive 0.36-acre the property offers the utmost privacy and exclusivity, complemented by a resort-style outdoor oasis that includes an inground pool, hot tub, and an expansive patio. The interior is bathed in natural light, with large windows. The main floor is designed for effortless indoor-outdoor entertaining, with an expansive great room that flows seamlessly onto outdoor living spaces. It features a private home office with separate entrance, plus a spacious bedroom with lavish en-suite. The chef’s kitchen that is a culinary dream with butler's pantry, high-end appliances, hickory cabinets and large island. The upper level tailored for ultimate privacy and comfort. The four beds are thoughtfully separated all with en-suites and a central family room that invites relaxation. The primary suite provides a private retreat with spectacular views, ensuite completed with spa-like amenities, and a generous wardrobe room that caters to every storage need. Spacious 3-car garage and an oversized driveway, offering ample parking and storage. Located at one of the highest viewpoints in Kettle Valley. Built to the highest standards and specifications to ensure a living experience that is as functional as it is visually stunning.
房间
- 类型等级尺寸室内地面
- 门厅总管道13' x 9' 9.9"其他
- 前厅总管道23' x 7' 6"其他
- 餐具室总管道20' 6" x 7' 8"其他
- 厨房总管道20' 9" x 17' 2"其他
- 餐厅总管道18' 6" x 14' 3.9"其他
- 大房间总管道28' 3" x 22'其他
- 其他总管道7' 3" x 6'其他
- 家庭办公室总管道12' 6" x 12'其他
- 卧室总管道17' x 13'其他
- 洗手间总管道7' x 5'其他
- 洗手间总管道8' x 7'其他
- 阁楼二楼14' 8" x 13' 2"其他
- 家庭娱乐室二楼24' 9.6" x 23'其他
- 卧室二楼17' 6.9" x 12'其他
- 其他二楼8' x 5' 11"其他
- 洗衣房二楼14' x 7' 11"其他
- 主卧室二楼20' 3.9" x 18' 6"其他
- 洗手间二楼16' x 8' 9.9"其他
- 其他二楼14' 6" x 13'其他
- 卧室二楼17' 2" x 11' 9.9"其他
- 洗手间二楼13' 3.9" x 6' 6"其他
- 卧室二楼13' x 12'其他
- 洗手间二楼5' 3" x 7' 8"其他
- 卧室二楼13' x 12'其他
- 洗手间二楼9' 2" x 8'其他
上市代理商
咨询更多信息
咨询更多信息
位置
5631 Upper Mission Court, Kelowna, British Columbia, V1W 0C5 加拿大
房产周边
Information about the area around this property within a 5-minute walk.
付款计算器
- $
- %$
- %
- 本金和利息 0
- 物业税 0
- 层 / 公寓楼层 0

