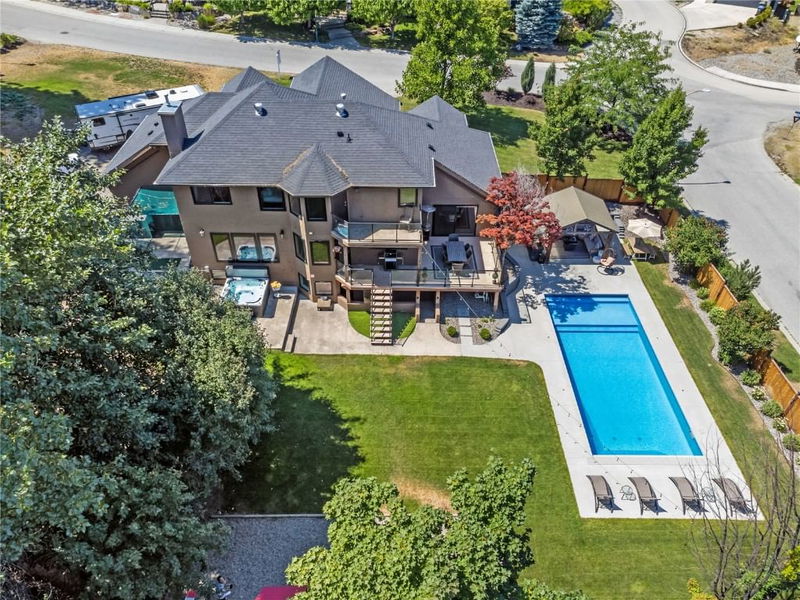重要事实
- MLS® #: 10327604
- 物业编号: SIRC2217826
- 物业类型: 住宅, 独立家庭独立住宅
- 生活空间: 4,415 平方呎
- 地面积: 0.54 ac
- 建成年份: 1992
- 卧室: 6
- 浴室: 3+1
- 停车位: 8
- 挂牌出售者:
- Oakwyn Realty Okanagan-Letnick Estates
楼盘简介
Exceptional opportunity to own an expansive .54-acre secluded retreat featuring a renovated residence. Main floor dining connected to outside with a new sliding door. Recently added heated pool with an automatic closing cover, complemented by an outdoor kitchen, relaxation area, and outdoor hot tub. The backyard is a haven for children, boasting a private wooded section & outdoor play zone. Ample space is available for recreational equipment, including an RV hookup on the home's side & accommodation for a boat. The updated kitchen offers abundant storage, spacious entertaining island, built-in wine cooler & expansive windows for enjoying the outdoors. The primary bedroom serves as luxurious escape, featuring generous ensuite with separate steam shower & bathtub, along with walk-in closet. Delight in moments of relaxation on the patio connected to the primary bedroom. The upper living space includes three well-proportioned children's rooms & updated bathroom with dual sinks. The lower level encompasses a bedroom, 3-piece bathroom, home theatre, sizable gym space, storage room & office area. Front windows replaced spring 2024, Hot water tank replaced in 2018/2019, newer flooring, home audio system, and many other renovation. Walk-out basement could be potentially converted into a legal suite with separate entrance. Short walk to Chute Lake Elementary, shopping center & picturesque parks. Revel in the joys of family living in this award-winning community.
房间
- 类型等级尺寸室内地面
- 主卧室二楼16' 9.6" x 19' 6"其他
- 厨房总管道14' 5" x 14' 6.9"其他
- 家庭娱乐室总管道13' 11" x 17' 9"其他
- 起居室总管道18' x 14' 6"其他
- 其他总管道4' 9.9" x 6' 2"其他
- 卧室二楼10' 11" x 16' 3.9"其他
- 卧室二楼10' 11" x 15' 9.6"其他
- 洗手间二楼13' 11" x 14' 6.9"其他
- 卧室地下室13' 6" x 12' 5"其他
- 储存空间地下室10' 9.9" x 13' 8"其他
- 早餐厅总管道9' 6.9" x 14' 9.9"其他
- 餐厅总管道13' 9.6" x 13' 9.6"其他
- 卧室总管道11' x 13' 11"其他
- 卧室二楼19' 5" x 23' 9.6"其他
- 洗手间二楼8' 9.6" x 9' 8"其他
- 健身房地下室17' 3.9" x 14' 2"其他
- 洗手间地下室6' 5" x 6' 6"其他
- 洗衣房总管道8' 6.9" x 8' 3"其他
- 门厅总管道8' 2" x 11'其他
- 其他地下室11' 3.9" x 14' 6.9"其他
- 康乐室地下室27' x 17' 3"其他
- 家庭办公室地下室8' 3.9" x 10' 9"其他
上市代理商
咨询更多信息
咨询更多信息
位置
5327 Hedeman Court, Kelowna, British Columbia, V1W 5A3 加拿大
房产周边
Information about the area around this property within a 5-minute walk.
- 24.4% 35 to 49 年份
- 18.57% 50 to 64 年份
- 11.35% 20 to 34 年份
- 10.24% 10 to 14 年份
- 10.13% 65 to 79 年份
- 9.59% 5 to 9 年份
- 8.61% 15 to 19 年份
- 4.75% 0 to 4 年份
- 2.36% 80 and over
- Households in the area are:
- 88.3% Single family
- 8.86% Single person
- 2.74% Multi person
- 0.1% Multi family
- 163 369 $ Average household income
- 71 705 $ Average individual income
- People in the area speak:
- 90.94% English
- 1.63% German
- 1.41% English and non-official language(s)
- 1.22% French
- 1.13% Yue (Cantonese)
- 0.98% Mandarin
- 0.96% Spanish
- 0.74% Italian
- 0.66% Portuguese
- 0.32% Dutch
- Housing in the area comprises of:
- 79.32% Single detached
- 13.53% Row houses
- 5.66% Duplex
- 1.19% Semi detached
- 0.3% Apartment 1-4 floors
- 0% Apartment 5 or more floors
- Others commute by:
- 6.93% Other
- 0.66% Public transit
- 0.66% Bicycle
- 0.34% Foot
- 25.26% Bachelor degree
- 23.29% High school
- 21.8% College certificate
- 11.89% Did not graduate high school
- 9.57% Post graduate degree
- 6.54% Trade certificate
- 1.65% University certificate
- The average are quality index for the area is 1
- The area receives 141.07 mm of precipitation annually.
- The area experiences 7.39 extremely hot days (32.58°C) per year.
付款计算器
- $
- %$
- %
- 本金和利息 $9,219 /mo
- 物业税 n/a
- 层 / 公寓楼层 n/a

