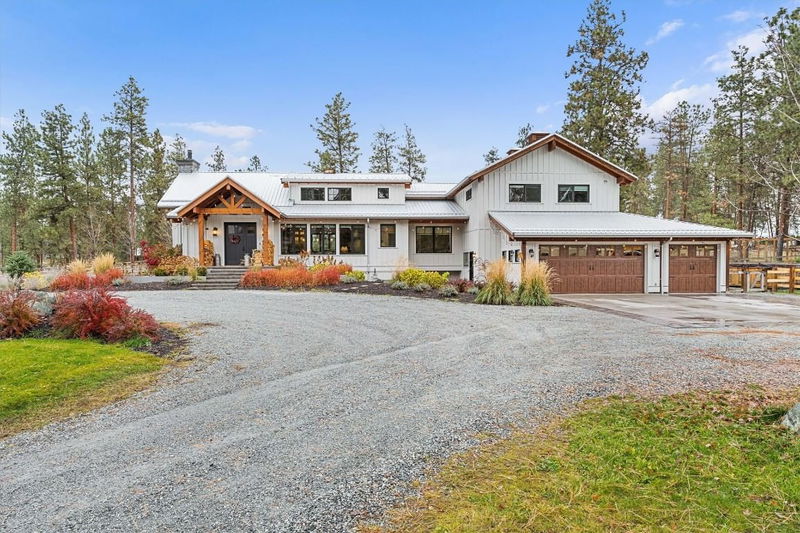重要事实
- MLS® #: 10328882
- 物业编号: SIRC2217460
- 物业类型: 住宅, 独立家庭独立住宅
- 生活空间: 4,843 平方呎
- 地面积: 7.89 ac
- 建成年份: 2010
- 卧室: 5
- 浴室: 5+1
- 停车位: 10
- 挂牌出售者:
- Unison Jane Hoffman Realty
楼盘简介
Gorgeous, modern farmhouse-style custom home set on 8 acres in Southeast Kelowna.
This equestrian haven is perfect for those seeking tranquility and privacy, just minutes from the amenities of the City of Kelowna. The property is fully fenced for horses, includes a tack room, a 60x180 ft riding pen, and a goat pen.
Inside, discover a luxurious and spacious home designed for everyday living and entertaining, with wood accents throughout. The main level features open-concept living, including a wood-burning fireplace surrounded by custom rockwork extending to the ceiling. The gourmet kitchen is perfect for entertaining, with a large center island and a professional appliance package to delight any chef. Folding doors off the living room open to a stunning covered patio with a vaulted ceiling and custom chandelier. The patio overlooks the property, offering a peaceful space to unwind.
The upper level boasts a large primary bedroom with a luxurious 5-piece ensuite, a walk-in closet, and direct access to a private patio. Two additional generously sized bedrooms and a 4-piece bathroom complete this level. The lower level offers another two bedrooms and a bathroom.
For those who enjoy entertaining, the home features a home theater, a billiards room, a temperature-controlled wine cellar, and a recreation room with an adjoining kitchen. Additional highlights include an Arctic hot tub, a 3-car garage, and a workshop with an additional 1-car garage.
房间
- 类型等级尺寸室内地面
- 其他总管道6' 9.6" x 7' 6.9"其他
- 餐厅总管道19' x 12' 5"其他
- 门厅总管道10' 11" x 9'其他
- 厨房总管道19' x 12' 6.9"其他
- 起居室总管道20' 9" x 21'其他
- 餐具室总管道6' 3" x 10'其他
- 洗手间二楼8' 5" x 8' 2"其他
- 洗手间二楼8' 2" x 14' 8"其他
- 卧室二楼12' 3.9" x 10' 9.6"其他
- 卧室二楼12' 5" x 13' 9.9"其他
- 主卧室二楼18' x 14' 9.6"其他
- 其他二楼7' 6.9" x 9' 9"其他
- 洗手间二楼6' 3" x 6' 9.6"其他
- 其他二楼21' x 21' 9.6"其他
- 储存空间二楼6' 2" x 4' 3"其他
- 洗手间下层11' 9.6" x 6' 2"其他
- 卧室下层11' 9.6" x 11' 6.9"其他
- 卧室下层11' 5" x 10' 8"其他
- 其他下层37' 9.6" x 29' 3"其他
- 其他下层9' 9.9" x 8' 8"其他
- 洗手间地下室6' 3.9" x 10' 9.6"其他
- 其他地下室19' 9.9" x 13' 11"其他
- 厨房地下室13' 5" x 4' 2"其他
- 其他地下室4' 9.9" x 4' 11"其他
- 康乐室地下室19' x 17' 8"其他
- 媒体/娱乐地下室15' 3.9" x 14' 5"其他
- 水电地下室18' 5" x 7' 9.9"其他
上市代理商
咨询更多信息
咨询更多信息
位置
2150 Saucier Road, Kelowna, British Columbia, V1W 4C1 加拿大
房产周边
Information about the area around this property within a 5-minute walk.
- 25.68% 50 to 64 年份
- 16.81% 35 to 49 年份
- 16.12% 20 to 34 年份
- 15.03% 65 to 79 年份
- 6.89% 15 to 19 年份
- 5.8% 10 to 14 年份
- 5.46% 5 to 9 年份
- 4.72% 0 to 4 年份
- 3.5% 80 and over
- Households in the area are:
- 70.99% Single family
- 25.15% Single person
- 3.86% Multi person
- 0% Multi family
- 252 044 $ Average household income
- 88 923 $ Average individual income
- People in the area speak:
- 92.21% English
- 2.35% German
- 1.24% French
- 1.02% English and non-official language(s)
- 0.79% Spanish
- 0.7% Afrikaans
- 0.55% English and French
- 0.46% Dutch
- 0.46% Punjabi (Panjabi)
- 0.23% Polish
- Housing in the area comprises of:
- 83.25% Single detached
- 8.85% Duplex
- 3.52% Semi detached
- 2.92% Row houses
- 1.45% Apartment 1-4 floors
- 0% Apartment 5 or more floors
- Others commute by:
- 6.87% Foot
- 3.19% Other
- 0% Public transit
- 0% Bicycle
- 30.3% High school
- 20.11% College certificate
- 19.17% Bachelor degree
- 12.53% Trade certificate
- 11.07% Did not graduate high school
- 5.97% Post graduate degree
- 0.87% University certificate
- The average are quality index for the area is 1
- The area receives 162.55 mm of precipitation annually.
- The area experiences 7.39 extremely hot days (31.68°C) per year.
付款计算器
- $
- %$
- %
- 本金和利息 $21,461 /mo
- 物业税 n/a
- 层 / 公寓楼层 n/a

