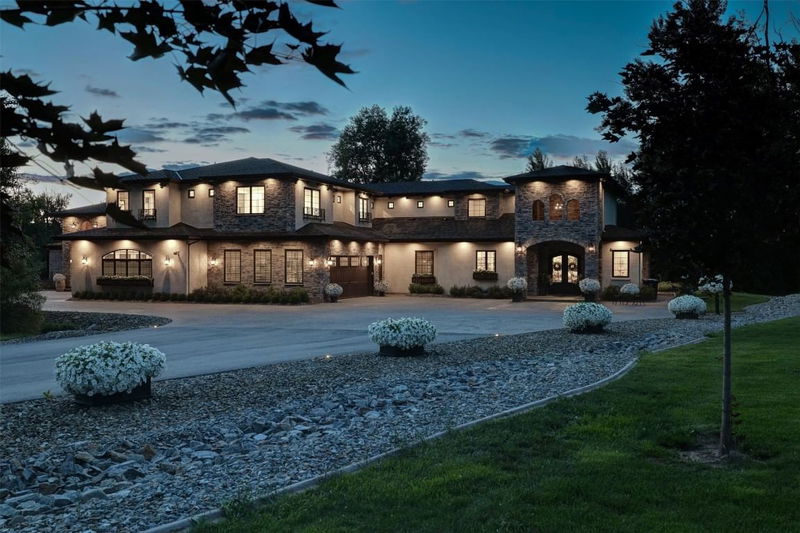重要事实
- MLS® #: 10329292
- 物业编号: SIRC2217259
- 物业类型: 住宅, 独立家庭独立住宅
- 生活空间: 9,371 平方呎
- 地面积: 7.04 ac
- 建成年份: 2017
- 卧室: 8
- 浴室: 5+2
- 停车位: 18
- 挂牌出售者:
- Unison Jane Hoffman Realty
楼盘简介
Picturesque estate in Southeast Kelowna resting on approximately 7+ pristine acres, with a Tuscan-inspired residence offering over 9000 sq. ft. of luxury living with 6 beds and 7 baths. This home has been uniquely divided into 2 separate living spaces, making it ideal for multi-generational living. Designed to be a private oasis for entertainment and tranquility, the property features a high-end concrete 20x40 saltwater pool with a Baja shelf, multiple patios for outdoor living with a fireplace & TV, an outdoor kitchen, a detached 25x40 shop, horse barn/paddock, raised garden boxes, and 3 ponds surrounding the yard, creating an exceptional ambiance. The main home has been beautifully designed for a large family; the upper level offers 4 beds, including a "luxury hotel-like" primary retreat with a spa-like ensuite. A custom media/home theatre and games room with deck access offer a high-end experience for the "tech" in the family. The separate accommodation offers quality finishes and a spacious design for the extended family/in-laws. This completely private space features 3 bedrooms, 3 bathrooms, an oversized garage, and a patio to enjoy the tranquility of the surrounding ponds. This is an excellent opportunity to enjoy a rural setting surrounded by vineyards, orchards, only minutes to Myra Canyon recreational park for hiking/biking, trail riding, and the City of Kelowna amenities.
房间
- 类型等级尺寸室内地面
- 卧室二楼18' x 14' 3"其他
- 卧室二楼14' 9" x 16' 9.9"其他
- 洗衣房二楼17' 9" x 6' 11"其他
- 主卧室二楼16' 11" x 21' 2"其他
- 其他二楼18' 5" x 27' 6"其他
- 其他二楼7' 6.9" x 12' 9.9"其他
- 其他二楼5' 3.9" x 8' 5"其他
- 其他二楼6' 9.6" x 9' 5"其他
- 洗手间二楼11' 8" x 8' 9.6"其他
- 卧室二楼13' 3" x 11'其他
- 卧室二楼13' 3" x 10' 11"其他
- 其他二楼6' 6.9" x 8' 9.6"其他
- 其他总管道24' 11" x 43'其他
- 其他总管道7' 6" x 9' 3"其他
- 其他总管道7' 6" x 10' 9.6"其他
- 洗手间总管道14' 9.6" x 16' 2"其他
- 卧室总管道14' 8" x 21' 2"其他
- 餐厅总管道17' 9.9" x 10'其他
- 门厅总管道10' 3" x 7' 11"其他
- 门厅总管道17' 9.6" x 17' 2"其他
- 其他总管道22' 8" x 29' 9"其他
- 其他总管道25' 3" x 33'其他
- 厨房总管道17' 8" x 19' 9.9"其他
- 厨房总管道18' 5" x 28'其他
- 洗衣房总管道11' 6" x 13' 2"其他
- 洗衣房总管道21' 9" x 10'其他
- 起居室总管道16' 9.9" x 18'其他
- 起居室总管道17' x 22'其他
- 前厅总管道10' 6.9" x 9' 11"其他
- 家庭办公室总管道14' x 10' 8"其他
- 餐具室总管道7' 5" x 13' 2"其他
- 餐具室总管道13' 5" x 6' 8"其他
- 主卧室总管道18' x 27' 9"其他
- 其他总管道10' 3.9" x 14' 3.9"其他
- 洗手间二楼8' 9.9" x 9' 5"其他
- 洗手间二楼12' 5" x 8' 9.6"其他
- 洗手间二楼14' 3" x 16' 2"其他
- 卧室二楼14' 8" x 15' 6"其他
上市代理商
咨询更多信息
咨询更多信息
位置
2950 Balldock Road, Kelowna, British Columbia, V1W 4C3 加拿大
房产周边
Information about the area around this property within a 5-minute walk.
- 26.09% 50 to 64 年份
- 17.83% 35 to 49 年份
- 14.35% 20 to 34 年份
- 12.17% 65 to 79 年份
- 9.57% 15 to 19 年份
- 7.39% 10 to 14 年份
- 5.65% 5 to 9 年份
- 5.22% 0 to 4 年份
- 1.74% 80 and over
- Households in the area are:
- 84.38% Single family
- 14.06% Single person
- 1.56% Multi person
- 0% Multi family
- 194 000 $ Average household income
- 71 000 $ Average individual income
- People in the area speak:
- 91.79% English
- 1.37% French
- 1.37% German
- 1.37% Afrikaans
- 0.91% Dutch
- 0.91% Punjabi (Panjabi)
- 0.91% English and non-official language(s)
- 0.46% Polish
- 0.46% Russian
- 0.46% Croatian
- Housing in the area comprises of:
- 91.3% Single detached
- 7.25% Duplex
- 1.45% Semi detached
- 0% Row houses
- 0% Apartment 1-4 floors
- 0% Apartment 5 or more floors
- Others commute by:
- 3.53% Other
- 2.35% Foot
- 0% Public transit
- 0% Bicycle
- 34.71% High school
- 20.59% Bachelor degree
- 18.23% College certificate
- 11.17% Did not graduate high school
- 7.06% Trade certificate
- 6.47% Post graduate degree
- 1.77% University certificate
- The average are quality index for the area is 1
- The area receives 162.55 mm of precipitation annually.
- The area experiences 7.39 extremely hot days (31.68°C) per year.
付款计算器
- $
- %$
- %
- 本金和利息 $31,198 /mo
- 物业税 n/a
- 层 / 公寓楼层 n/a

