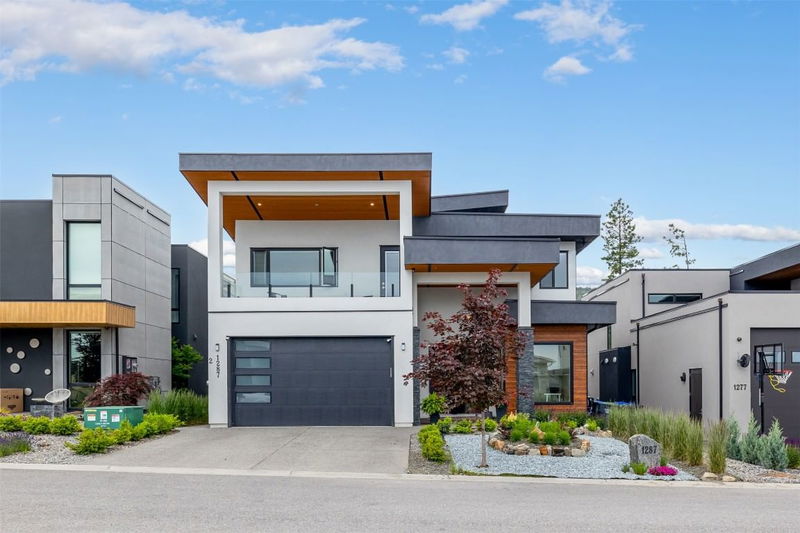重要事实
- MLS® #: 10329591
- 物业编号: SIRC2217150
- 物业类型: 住宅, 独立家庭独立住宅
- 生活空间: 5,159 平方呎
- 地面积: 0.15 ac
- 建成年份: 2020
- 卧室: 5
- 浴室: 5+1
- 停车位: 4
- 挂牌出售者:
- Oakwyn Realty Okanagan-Letnick Estates
楼盘简介
Nestled in the tranquil beauty of Upper Mission's esteemed community, "The Ponds," this home, owned by its original occupant, epitomizes luxury living. Spanning over 5000 square feet of meticulously crafted living space, this property offers an exceptional blend of elegance & comfort. Upon entering, you are greeted by a grand foyer that sets the tone for the exquisite interior. The main residence boasts four bedrooms plus an office. There's potential to convert a spacious recreation room into a sixth bedroom. Additionally, there is a fully equipped one-bedroom legal suite, currently occupied by an excellent tenant. The heart of the home centers around a gourmet kitchen, outfitted with high-end materials and a stainless steel appliance package, including an Italian-made natural gas stove/oven. The open-plan living and dining areas seamlessly flow from the kitchen, creating an inviting space for both intimate family gatherings and grand entertaining. Outside, the expansive yard beckons with its ample space, perfect for creating a pool oasis or hosting outdoor festivities against the backdrop of sweeping mountain and lake views. The property's private and serene location ensures tranquility, ideal for unwinding after a day of exploring nearby nature trails and discovering hidden waterfalls. Impeccably maintained and designed with discerning tastes in mind, this residence offers a rare opportunity to own a piece of Upper Mission's coveted lifestyle.
房间
- 类型等级尺寸室内地面
- 康乐室地下室21' 3.9" x 17' 2"其他
- 起居室地下室14' 9" x 16' 9.9"其他
- 门厅总管道15' 9.9" x 15' 3.9"其他
- 厨房总管道18' 3" x 15' 5"其他
- 起居室总管道28' 3" x 16' 5"其他
- 家庭办公室总管道9' 6" x 7' 9.9"其他
- 洗手间二楼4' 11" x 9' 8"其他
- 洗手间二楼10' 6.9" x 4' 11"其他
- 洗手间二楼17' 6" x 10' 6.9"其他
- 卧室二楼11' 11" x 9' 8"其他
- 阁楼二楼21' 8" x 16'其他
- 主卧室二楼15' 11" x 20' 9"其他
- 其他地下室3' 3" x 7' 9"其他
- 洗手间地下室8' 3" x 8' 9"其他
- 卧室地下室11' 6" x 12' 2"其他
- 厨房地下室18' 2" x 17' 9.6"其他
- 洗手间总管道5' 6.9" x 8' 3"其他
- 卧室总管道11' 9.9" x 10' 6.9"其他
- 其他二楼11' 6" x 6' 6"其他
- 卧室二楼11' 11" x 14' 11"其他
- 洗衣房二楼10' 6" x 5' 9.6"其他
上市代理商
咨询更多信息
咨询更多信息
位置
1287 Jack Smith Road, Kelowna, British Columbia, V1W 5N1 加拿大
房产周边
Information about the area around this property within a 5-minute walk.
付款计算器
- $
- %$
- %
- 本金和利息 0
- 物业税 0
- 层 / 公寓楼层 0

