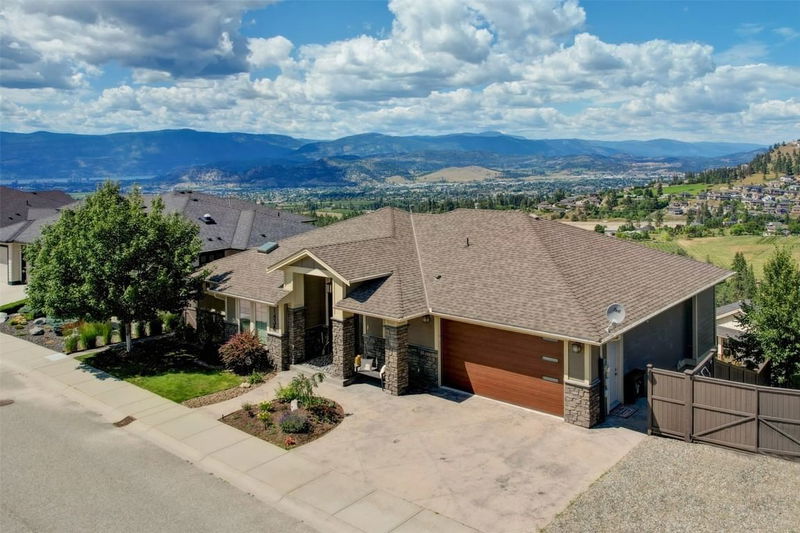重要事实
- MLS® #: 10317378
- 物业编号: SIRC2216807
- 物业类型: 住宅, 独立家庭独立住宅
- 生活空间: 4,199 平方呎
- 地面积: 0.22 ac
- 建成年份: 2008
- 卧室: 6
- 浴室: 4
- 停车位: 5
- 挂牌出售者:
- Unison Jane Hoffman Realty
楼盘简介
SIGNIFICANT PRICE REDUCTION, SELLER MOTIVATED Tremendous value for this beautiful home in Black Mountain with endless opportunities for rental income or a multi-generational family. The home offers a great layout with 4 bedrooms plus a 2-bedroom legal suite. A generous sized lower-level presents the opportunity to create an additional suite. Ample road parking on this single loaded street. A huge highlight of the home is the sweeping 180-degree valley views from nearly every room & the upper & lower patio. The home has been updated throughout create a bright & open space. Main floor boasts a gourmet kitchen, spacious great room, formal dining area, guest bedroom & master suite with recently renovated luxurious ensuite. Granite island kitchen is complete with all new appliances including an induction cooktop making it a chef’s dream. Lower features two additional bedrooms, and theater room with full wet bar. Home has all new LED lighting throughout, elegant feature walls, crown moldings, wainscoting, hand-scraped hardwood on main living level and tumbled limestone floors, faux wood blinds, new garage door with camera. Double garage. This home is a gem and has been meticulously cared for and updated. It is a tranquil, space ready for a family to call home! 5 minutes to Black Mt. Golf Course & Black Mt Elementary School. 35 min drive to Big White Ski Resort! Recently approved and coming soon to the community on Hwy 33 is a mixed use residential and commercial space.
房间
- 类型等级尺寸室内地面
- 洗手间总管道6' 3" x 8' 5"其他
- 洗手间总管道13' 3" x 11' 3"其他
- 卧室总管道10' 11" x 12' 9.6"其他
- 早餐厅总管道12' 9.9" x 8' 9.6"其他
- 餐厅总管道11' 11" x 16' 5"其他
- 其他总管道19' 11" x 21' 6.9"其他
- 厨房总管道13' 11" x 10' 3.9"其他
- 洗衣房总管道7' 9.9" x 11' 11"其他
- 起居室总管道19' 9" x 22' 9.6"其他
- 主卧室总管道14' 11" x 17' 2"其他
- 洗手间地下室13' 3.9" x 5'其他
- 洗手间地下室4' 9" x 14' 2"其他
- 其他地下室5' 8" x 8' 9.6"其他
- 卧室地下室9' 9" x 15' 6.9"其他
- 卧室地下室13' 2" x 11' 8"其他
- 卧室地下室14' 3.9" x 10'其他
- 卧室地下室10' 2" x 13' 5"其他
- 餐厅地下室16' 5" x 17'其他
- 厨房地下室15' 6" x 12' 11"其他
- 储存空间地下室9' 3" x 10' 9.9"其他
- 其他地下室23' 8" x 15' 2"其他
- 水电地下室8' 6" x 10' 9.9"其他
上市代理商
咨询更多信息
咨询更多信息
位置
1438 Montenegro Drive, Kelowna, British Columbia, V1P 1R3 加拿大
房产周边
Information about the area around this property within a 5-minute walk.
付款计算器
- $
- %$
- %
- 本金和利息 0
- 物业税 0
- 层 / 公寓楼层 0

