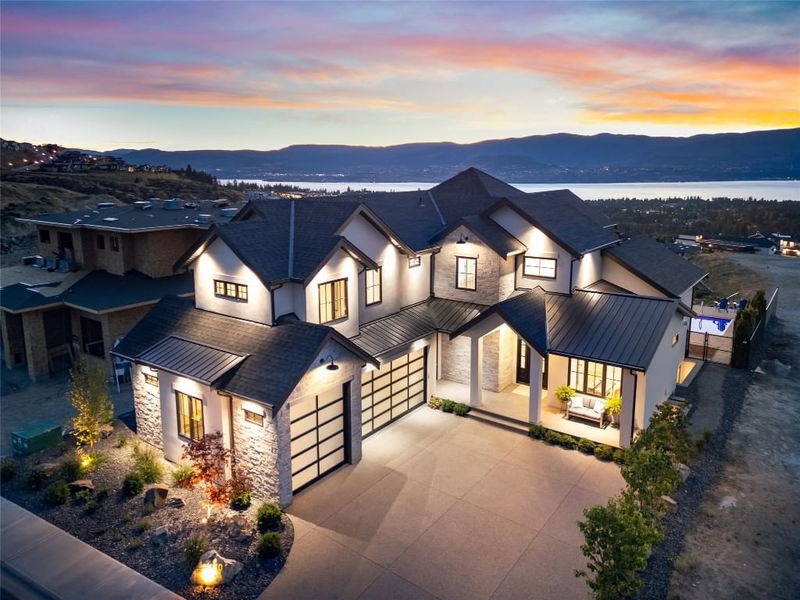重要事实
- MLS® #: 10317891
- 物业编号: SIRC2216788
- 物业类型: 住宅, 独立家庭独立住宅
- 生活空间: 4,894 平方呎
- 地面积: 0.23 ac
- 建成年份: 2024
- 卧室: 5
- 浴室: 4+1
- 停车位: 5
- 挂牌出售者:
- RE/MAX Kelowna - Stone Sisters
楼盘简介
Every detail of this home was designed with the homeowner in mind by the very functional family layout blending perfectly with luxurious finishings. Enjoy the summer pool side with this gorgeous crafted home by Aspen Point Construction. The kitchen is a chef's dream, featuring a 48" Wolf range, custom cabinetry in riftcut white oak, and a butler's pantry that leads to the outdoor kitchen on a vaulted deck with phantom screen. Enjoy expansive outdoor living, including large Nano doors that open to a saltwater pool with an automatic cover, stone fireplace, a putting green & unobstructed lake views. The main floor offers a den & office both complete with built-in custom cabinetry, well appointed wine room, and a vaulted great room with a unique stone and concrete fireplace enhancing the home's elegance. Convenient second laundry on the main with built-in dog wash and custom lockers. The primary suite on the upper floor serves as a sanctuary with a private deck, luxurious spa like ensuite with separate vanities and pass through the walk-in closet with direct access to the primary laundry room. Two additional bdrms & a full bathroom complete the upper floor. Downstairs host a fitness space with a floor-to-ceiling glass gym, rec room with fireplace and wet bar, & 2 more bdrms both include ensuites and walk-in closets. Nestled on a cul-de-sac in Kelowna's most esteemed neighborhood with hiking trails at your doorstep, this residence is a must-see!
房间
- 类型等级尺寸室内地面
- 洗衣房二楼7' 6" x 13'其他
- 洗手间二楼14' 6" x 14' 2"其他
- 餐具室总管道6' 2" x 12' 2"其他
- 洗衣房总管道7' 8" x 8' 6"其他
- 卧室二楼13' 2" x 11' 3.9"其他
- 其他总管道6' 8" x 6' 3.9"其他
- 卧室地下室14' 9" x 12' 3.9"其他
- 大房间总管道16' 6" x 18' 3.9"其他
- 卧室二楼13' x 12'其他
- 前厅总管道12' 8" x 11'其他
- 洗手间地下室5' 3.9" x 12' 11"其他
- 家庭办公室总管道6' 2" x 8' 9.9"其他
- 书房总管道11' x 9'其他
- 康乐室地下室20' 11" x 18' 9.6"其他
- 洗手间地下室4' 8" x 5' 3.9"其他
- 洗手间二楼6' x 12' 8"其他
- 健身房地下室12' 8" x 16' 6"其他
- 主卧室二楼15' 6" x 17'其他
- 餐厅总管道14' x 15' 8"其他
- 厨房总管道10' 6" x 20' 2"其他
- 卧室地下室14' 9" x 12' 3.9"其他
上市代理商
咨询更多信息
咨询更多信息
位置
1440 Hill Spring Place, Kelowna, British Columbia, V1W 0E5 加拿大
房产周边
Information about the area around this property within a 5-minute walk.
付款计算器
- $
- %$
- %
- 本金和利息 0
- 物业税 0
- 层 / 公寓楼层 0

