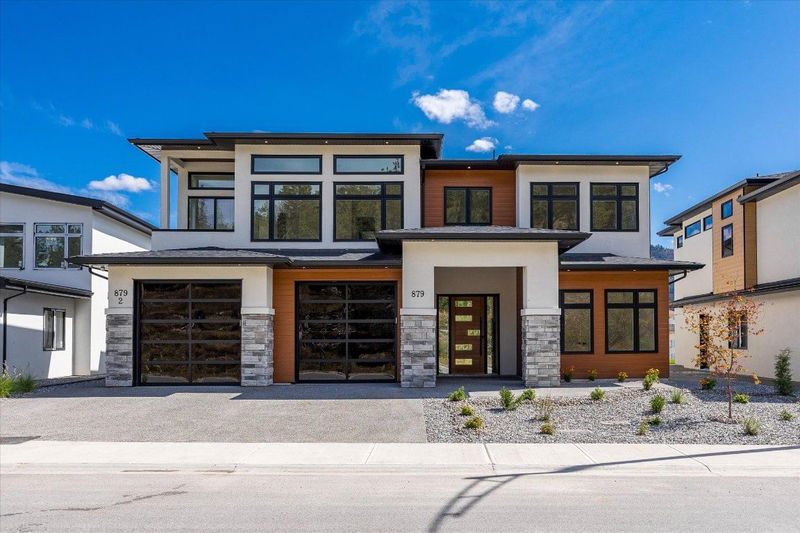重要事实
- MLS® #: 10321981
- 物业编号: SIRC2216494
- 物业类型: 住宅, 独立家庭独立住宅
- 生活空间: 4,530 平方呎
- 地面积: 7,604 平方呎
- 建成年份: 2023
- 卧室: 7
- 浴室: 5
- 停车位: 4
- 挂牌出售者:
- Coldwell Banker Horizon Realty
楼盘简介
This is an incredible 3-in-1 home. There are three potential living areas! First, the main home features a front bedroom or office with full bath, and an open plan living, dining and kitchen area. There are 8 foot sliding glass doors onto your lower patio and lovely green lawn, plus two garden boxes. The kitchen has stainless appliances as well as a fridge and dishwasher that blend into the cabinetry. Quartz countertops, a pot-filler, and a chef's kitchen with an extra stove and fridge! Second, there is a one-bed in-law suite that can easily be converted to suit your needs. The highlight here is the flat entry, making it ideal for parents and inter-generational living. Upstairs, there is a large family room, the primary bedroom with luxury en-suite and walk-in closet, and two more bedrooms with a shared bath. Lots of options for customizing this area, and it's complete with a large upper deck. THIRD is the TWO BED LEGAL SUITE featuring high ceilings and quartz countertops, stainless appliances, and its own utilities, including washer and dryer. The possibilities are endless. Come have a look at this dynamic home, at a great price, in the lovely community of Black Mountain. Black Mountain offers so much, including an outstanding trail network, Birkwood Park, Sntsk’il’inten Regional Park (510 Hectares), the Black Mountain Golf Course, a great Community Website, and even a residents Christmas Party!
房间
- 类型等级尺寸室内地面
- 家庭娱乐室总管道15' 8" x 13' 11"其他
- 厨房总管道8' 9.9" x 9'其他
- 起居室总管道20' 8" x 18'其他
- 卧室总管道10' x 12'其他
- 其他总管道23' 11" x 24' 11"其他
- 洗手间二楼5' x 10' 9.6"其他
- 洗手间二楼4' 11" x 12' 3.9"其他
- 主卧室二楼15' 3.9" x 14' 11"其他
- 洗手间二楼11' 2" x 9' 9.6"其他
- 卧室二楼13' x 13' 11"其他
- 卧室二楼13' 8" x 14'其他
- 起居室二楼16' 8" x 17' 6.9"其他
- 洗衣房二楼6' 11" x 5' 6"其他
- 厨房二楼14' 8" x 10' 3.9"其他
- 餐厅总管道12' x 14' 11"其他
- 水电总管道5' 11" x 6' 9.9"其他
- 卧室总管道11' x 14'其他
- 卧室二楼13' 6" x 11' 11"其他
- 洗手间总管道4' 11" x 9' 6"其他
- 厨房总管道13' 11" x 15' 6"其他
- 大房间二楼20' 11" x 18' 9.6"其他
- 卧室二楼11' 6.9" x 12' 9.9"其他
- 洗手间总管道5' x 10' 2"其他
上市代理商
咨询更多信息
咨询更多信息
位置
879 Loseth Drive, Kelowna, British Columbia, V1P 0A8 加拿大
房产周边
Information about the area around this property within a 5-minute walk.
付款计算器
- $
- %$
- %
- 本金和利息 0
- 物业税 0
- 层 / 公寓楼层 0

