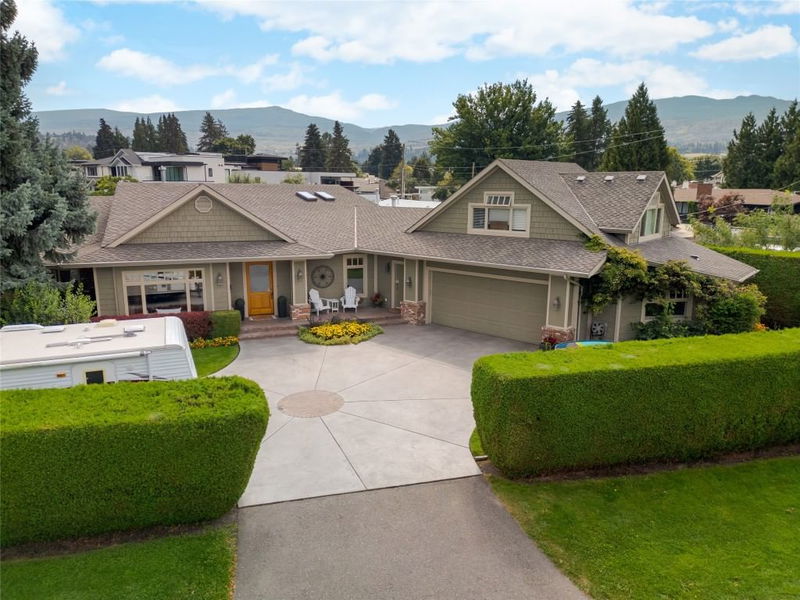重要事实
- MLS® #: 10322937
- 物业编号: SIRC2216473
- 物业类型: 住宅, 独立家庭独立住宅
- 生活空间: 3,927 平方呎
- 地面积: 0.33 ac
- 建成年份: 1976
- 卧室: 4
- 浴室: 4
- 挂牌出售者:
- RE/MAX Kelowna - Stone Sisters
楼盘简介
Nestled in one of the most sought-after areas, this stunning rancher is perfectly positioned just steps away from Sarsons Beach. The home combines elegance & comfort, offering a warm, inviting atmosphere. As you step inside, you’ll immediately appreciate the attention to detail. From the intricate crown molding to the beautifully crafted stone fireplace & custom kitchen cabinetry, all complemented by sleek quartz countertops. The home’s layout is designed for seamless flow, making each space feel connected & purposeful. The formal dining room, situated just off the living area, is perfect for entertaining, while the open-concept kitchen & breakfast nook create a central gathering place. French doors from the dining nook open to a beautifully designed outdoor living space, complete with a covered patio, hot tub & fully-equipped outdoor kitchen. Mature cedars encircle the area, providing a private oasis perfect for relaxing. The home is thoughtfully divided into two wings. One side features the primary suite, a tranquil retreat with a spa like ensuite, along with two additional bedrooms. The opposite wing houses a spacious family room enhanced by a double-sided fireplace that adds warmth & ambiance. Upstairs, the guest quarters offer privacy & breathtaking lake views. Just steps from the lake, this home offers the quintessential Okanagan lifestyle—enjoy beach days, sunset walks & easy access to shopping, local amenities, renowned schools & more!
房间
- 类型等级尺寸室内地面
- 主卧室总管道14' 2" x 16' 3"其他
- 洗手间总管道0' x 0'其他
- 卧室总管道13' x 9' 11"其他
- 卧室总管道12' 9.6" x 9' 11"其他
- 储存空间总管道5' 9.6" x 5' 9"其他
- 餐厅总管道14' 6" x 14' 2"其他
- 其他总管道10' x 2' 3.9"其他
- 起居室总管道15' 8" x 19' 2"其他
- 酒窖总管道10' x 5' 8"其他
- 早餐厅总管道12' 6" x 10' 2"其他
- 厨房总管道20' x 21' 9.6"其他
- 洗衣房总管道9' 5" x 7' 6"其他
- 餐具室总管道10' 8" x 9' 5"其他
- 前厅总管道6' x 16'其他
- 其他总管道13' x 17' 3.9"其他
- 书房总管道13' 3.9" x 15' 3"其他
- 洗手间总管道0' x 0'其他
- 家庭办公室总管道14' x 13' 6.9"其他
- 洗手间总管道0' x 0'其他
- 卧室二楼11' 3.9" x 11' 6"其他
- 起居室二楼13' 3.9" x 15' 3"其他
- 洗手间二楼0' x 0'其他
上市代理商
咨询更多信息
咨询更多信息
位置
4397 Hobson Road, Kelowna, British Columbia, V1W 1Y4 加拿大
房产周边
Information about the area around this property within a 5-minute walk.
付款计算器
- $
- %$
- %
- 本金和利息 0
- 物业税 0
- 层 / 公寓楼层 0

