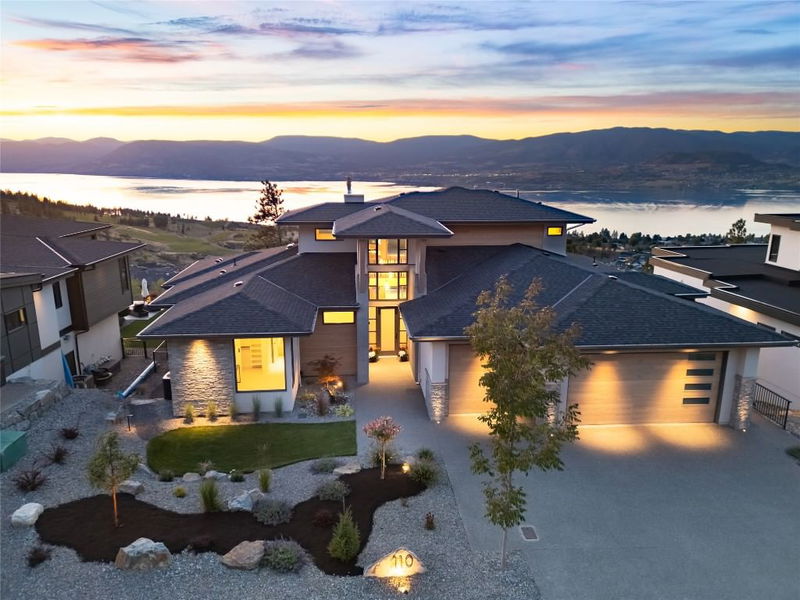重要事实
- MLS® #: 10324902
- 物业编号: SIRC2216270
- 物业类型: 住宅, 公寓
- 生活空间: 5,485 平方呎
- 地面积: 0.44 ac
- 建成年份: 2024
- 卧室: 5
- 浴室: 5+1
- 停车位: 8
- 挂牌出售者:
- RE/MAX Kelowna - Stone Sisters
楼盘简介
Brand new and situated on a rare 0.44-acre property, this thoughtfully designed home boasts exceptional attention to detail and an outdoor oasis with a pool. Perched in an exclusive, gated community, which offers both privacy and security for peace of mind. Enjoy some of the most breathtaking views the city has to offer. Built by local builder Lakehouse Custom Homes for an elevated lifestyle offering seamless indoor-outdoor living. The gourmet kitchen features top-tier appliances & artisanal cabinetry, complemented by a fully equipped butler's pantry. The primary suite exudes opulence, featuring plush herringbone rug, panoramic views & a spa inspired ensuite alongside a spacious wardrobe. Ascend to a versatile loft area & ensuite bedroom offering flexibility. Descending the open staircase reveals a sprawling family room complete with a refined wet bar & wine room. 2 additional bedrooms, along with a multi-functional recreation space, cater to various lifestyle needs, whether it's a home gym, or golf simulation haven. Embrace the Okanagan summer by the sparkling pool, expansive patio & meticulously landscaped grounds. With a 3-car garage, ample driveway & additional parking, this residence epitomizes luxury. Crafted with the finest materials & meticulous attention to detail, this home embodies timeless architecture, marrying functionality with unparalleled grandeur.
房间
- 类型等级尺寸室内地面
- 主卧室总管道15' 2" x 15'其他
- 洗手间总管道17' x 9'其他
- 卧室总管道12' x 12'其他
- 洗手间总管道9' 9.6" x 8' 6.9"其他
- 起居室总管道17' 2" x 18' 5"其他
- 餐厅总管道9' 8" x 16'其他
- 厨房总管道14' 2" x 16' 2"其他
- 餐具室总管道12' 9.6" x 7' 8"其他
- 洗衣房总管道8' x 10' 2"其他
- 前厅总管道7' 5" x 7' 9.6"其他
- 其他总管道5' 6" x 8' 6"其他
- 卧室下层16' x 12' 9.6"其他
- 卧室下层11' 5" x 12' 9.6"其他
- 洗手间下层10' 11" x 7'其他
- 健身房下层11' 5" x 10' 6.9"其他
- 健身房下层8' 5" x 17' 3.9"其他
- 家庭娱乐室下层21' 9.6" x 18' 3.9"其他
- 其他下层8' 9.9" x 16'其他
- 康乐室下层17' 3" x 14' 3"其他
- 酒窖下层5' 8" x 9' 3"其他
- 洗手间下层11' 2" x 9' 6"其他
- 洗衣房下层5' 3.9" x 9' 6"其他
- 阁楼二楼18' x 18'其他
- 卧室二楼14' 9.6" x 14'其他
- 洗手间二楼8' 6.9" x 9'其他
上市代理商
咨询更多信息
咨询更多信息
位置
5650 The Edge Place #110, Kelowna, British Columbia, V1W 5M4 加拿大
房产周边
Information about the area around this property within a 5-minute walk.
付款计算器
- $
- %$
- %
- 本金和利息 0
- 物业税 0
- 层 / 公寓楼层 0

