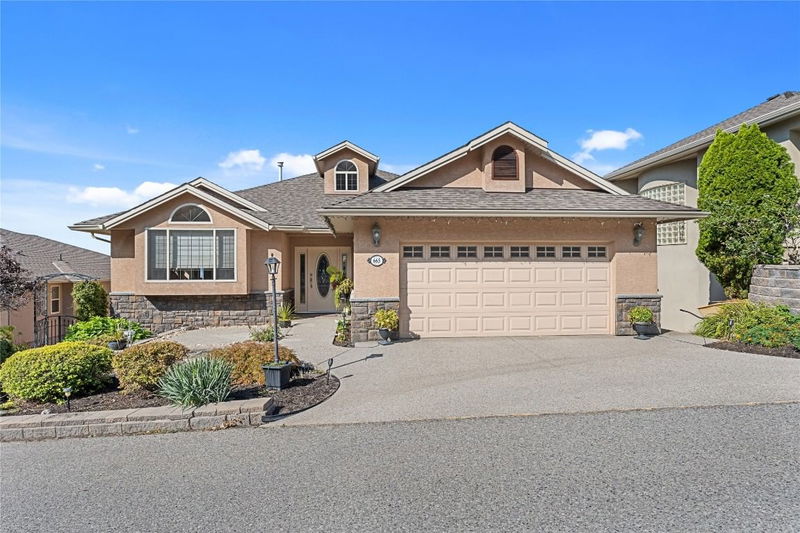重要事实
- MLS® #: 10330676
- 物业编号: SIRC2214951
- 物业类型: 住宅, 独立家庭独立住宅
- 生活空间: 2,892 平方呎
- 地面积: 0.17 ac
- 建成年份: 2004
- 卧室: 4
- 浴室: 3
- 停车位: 4
- 挂牌出售者:
- Unison Jane Hoffman Realty
楼盘简介
Exceptionally maintained walkout rancher with fantastic views of Kelowna. This home is located in the prime, lakeview side of Dilworth Mountain just minutes to downtown. Entry of the home flows seamlessly to the open concept main living area. The kitchen has been beautifully renovated with custom wood cabinetry, granite countertops and stainless-steel appliances with a separate wine refrigerator. Large centre island and ample counter space. In the living room is a gas fireplace with surrounding rock work. Off the dining area enjoy access to the covered patio perfect for grilling, dining and watching sunset over the valley and the lake. Main level primary with 5 piece en suite including a soaking bathtub, and walk-in closet. One additional bedroom is located on the main floor. The lower level is a great entertainment space offering a huge rec room, two bedrooms and a bathroom. Walkout access through the sliding glass doors leads to a covered patio with stunning lake, city and valley views. Two car garage. Low maintenance, mature landscaping. Excellent neighborhood close to great schools, and parks.
房间
- 类型等级尺寸室内地面
- 洗手间总管道9' 11" x 7' 3"其他
- 洗手间总管道10' 6.9" x 10' 6"其他
- 卧室总管道9' 11" x 12' 9.9"其他
- 早餐厅总管道4' 9.9" x 12' 9.6"其他
- 餐厅总管道13' 11" x 11' 11"其他
- 门厅总管道11' 5" x 10' 6"其他
- 其他总管道21' 9" x 21' 3.9"其他
- 厨房总管道13' 8" x 13'其他
- 洗衣房总管道5' 2" x 9'其他
- 起居室总管道13' 11" x 18' 8"其他
- 主卧室总管道15' 9.6" x 14'其他
- 其他总管道10' 6" x 6' 9.6"其他
- 洗手间地下室5' x 10' 9"其他
- 卧室地下室9' 11" x 12' 6"其他
- 卧室地下室9' 11" x 16' 8"其他
- 康乐室地下室27' 9.6" x 42'其他
- 水电地下室15' 2" x 22' 9.9"其他
上市代理商
咨询更多信息
咨询更多信息
位置
665 Denali Drive, Kelowna, British Columbia, V1V 2P5 加拿大
房产周边
Information about the area around this property within a 5-minute walk.
付款计算器
- $
- %$
- %
- 本金和利息 0
- 物业税 0
- 层 / 公寓楼层 0

