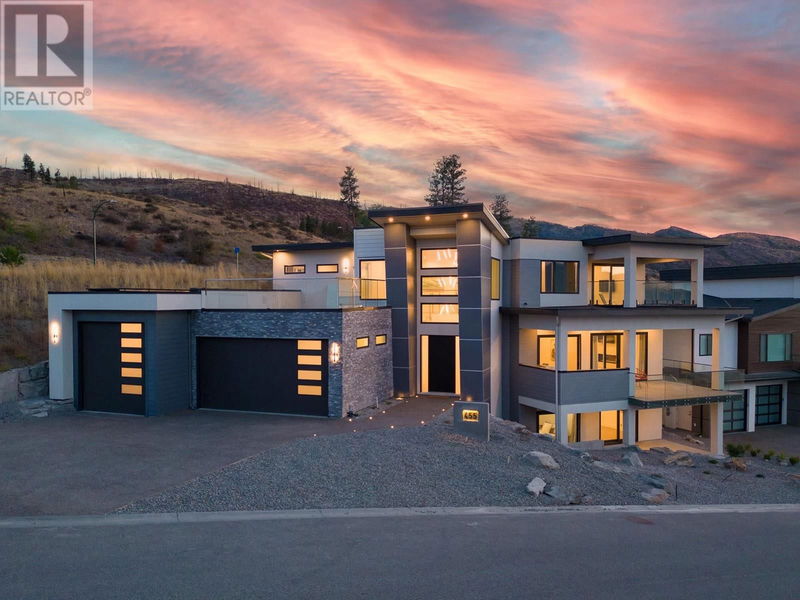重要事实
- MLS® #: 10327033
- 物业编号: SIRC2150698
- 物业类型: 住宅, 独立家庭独立住宅
- 建成年份: 2023
- 卧室: 7
- 浴室: 5+1
- 停车位: 8
- 挂牌出售者:
- Oakwyn Realty Okanagan-Letnick Estates
楼盘简介
Exceptional new luxury home with 7 beds and 6 baths. You are greeted by an expansive open-plan layout on the main floor, seamlessly connecting indoor and outdoor living spaces. The gourmet kitchen is a chef's delight, featuring a large island, quartz countertops, stainless steel appliances and a walk-in pantry plus wine display room. Accent lighting throughout and wiring for speakers, security, and an iPad control panel ensures convenience and security. The upper level offers a luxurious primary bedroom retreat complete with a walk-in closet and ensuite featuring a soaker tub, custom tiled shower, and double vanity. Three additional bedrooms on this level provide ample space for family or guests, with one bedroom boasting its own ensuite and the others sharing a jack-and-Jill bathroom. Enjoy the outdoors from the upper-level patio with gas hookup for a firepit. The lower level features a bright rec room with wet bar and walk-out patio. Option to create a 2 bedroom suite if desired. The home is equipped with three-zone heating and cooling for optimal comfort on each floor. Heated garage which offers ample space for parking and storage, including a double bay and an oversized tandem bay built for boats or RV. Wired for a TV and equipped with a panel for electric vehicles. Featuring 11 x 350-watt solar array, providing energy-efficient living. Low-maintenance xeriscape yard with synthetic lawn is pool sized and comes with electrical and gas rough ins. Price plus GST. (id:39198)
房间
- 类型等级尺寸室内地面
- 洗手间二楼7' 8" x 5' 9"其他
- 卧室二楼12' 6" x 10' 9.9"其他
- 主卧室二楼14' 11" x 13' 3.9"其他
- 洗手间二楼9' 9.6" x 14' 5"其他
- 卧室二楼10' 11" x 12' 6.9"其他
- 洗手间二楼9' 3.9" x 10' 3"其他
- 卧室二楼13' 11" x 17' 11"其他
- 康乐室其他30' 9.6" x 23' 8"其他
- 卧室其他13' 2" x 11'其他
- 洗手间其他11' 3.9" x 5'其他
- 洗手间其他5' 9" x 11' 3"其他
- 卧室其他15' 5" x 15' 6.9"其他
- 洗衣房总管道11' 6.9" x 7' 6"其他
- 起居室总管道17' x 20' 3"其他
- 厨房总管道14' 9.6" x 15' 9.6"其他
- 卧室总管道11' 11" x 11'其他
- 门厅总管道8' 3" x 10' 2"其他
- 洗手间总管道5' 6.9" x 6' 3.9"其他
- 餐厅总管道17' x 9' 11"其他
上市代理商
咨询更多信息
咨询更多信息
位置
455 Redtail Court, Kelowna, British Columbia, V1W0B1 加拿大
房产周边
Information about the area around this property within a 5-minute walk.
付款计算器
- $
- %$
- %
- 本金和利息 0
- 物业税 0
- 层 / 公寓楼层 0

