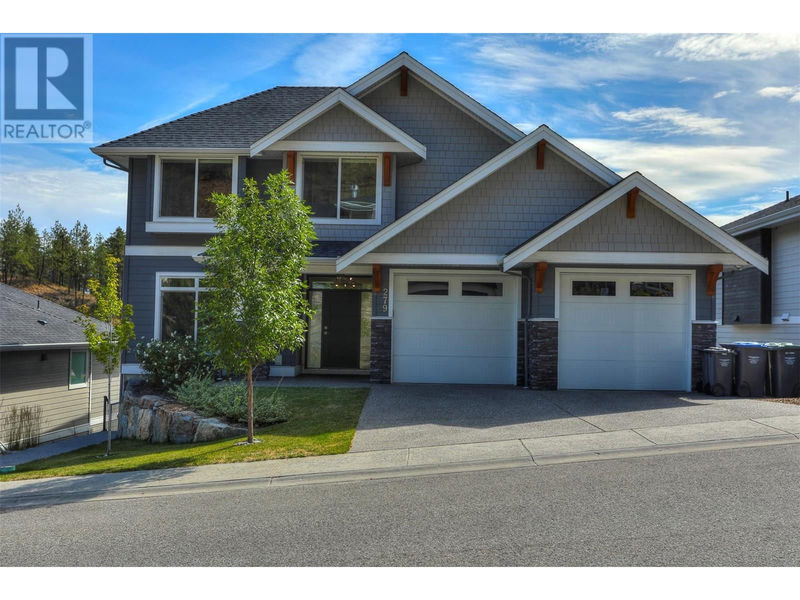重要事实
- MLS® #: 10326804
- 物业编号: SIRC2143770
- 物业类型: 住宅, 独立家庭独立住宅
- 建成年份: 2017
- 卧室: 7
- 浴室: 3+1
- 停车位: 6
- 挂牌出售者:
- Royal LePage Kelowna
楼盘简介
Exquisite Ultramodern Executive Home with Spectacular Mountain Views! This exceptional residence features a meticulously designed layout with high-end finishes throughout. On the main level, you'll find a spacious living room with vaulted ceilings, a custom gas fireplace, and large windows that flood the space with natural light. The layout also includes a versatile study/den, a convenient powder room, a stylish kitchen with quartz countertops and soft-close cabinetry, and a dining area with large windows. Upstairs, a large master suite with a walk-in closet and a luxurious 5-piece bathroom, complete with modern tile work, double sinks, heated flooring, a seamless glass shower, and a separate tub. This floor also includes two additional bedrooms and a full bathroom as well with dual sinks. The walkout basement features 10-foot ceilings and large windows, offering a bedroom /hobby room and a 2 bedroom legal suite with a separate entrance and own climate control. This family home boasts many features including large backyard, high efficiency hot water tank, air purifier, water leak sensors, wired-in security cameras around the house, noise proof doors and walls in the second floor, water filtration and much more. Built by the award-winning Rykon Construction, this home is a masterpiece of craftsmanship and attention to detail. This stunning property offers incredible value and won’t last long! Measurements approximate, if important, please confirm. Suit is vacant. (id:39198)
房间
- 类型等级尺寸室内地面
- 主卧室二楼15' 3" x 11' 11"其他
- 卧室二楼11' 3.9" x 14' 9.9"其他
- 卧室二楼12' x 12' 6.9"其他
- 套间浴室二楼11' 6" x 13' 9.9"其他
- 洗手间二楼5' 9.6" x 10' 9.6"其他
- 水电其他6' 9.9" x 4' 8"其他
- 起居室其他11' 2" x 18' 3"其他
- 卧室其他16' 6.9" x 30' 3.9"其他
- 卧室其他10' 6.9" x 11' 9.9"其他
- 卧室其他15' 9" x 13' 2"其他
- 洗手间其他4' 9" x 9' 8"其他
- 家庭办公室总管道6' 5" x 6' 8"其他
- 起居室总管道16' 6" x 19' 8"其他
- 洗衣房总管道9' 6.9" x 10' 9.6"其他
- 厨房总管道14' 3" x 17' 2"其他
- 卧室总管道11' 11" x 12' 5"其他
- 餐厅总管道7' 6.9" x 15'其他
- 洗手间总管道5' 6.9" x 5' 9.6"其他
上市代理商
咨询更多信息
咨询更多信息
位置
279 Upper Canyon Drive N, Kelowna, British Columbia, V1V3C7 加拿大
房产周边
Information about the area around this property within a 5-minute walk.
付款计算器
- $
- %$
- %
- 本金和利息 0
- 物业税 0
- 层 / 公寓楼层 0

