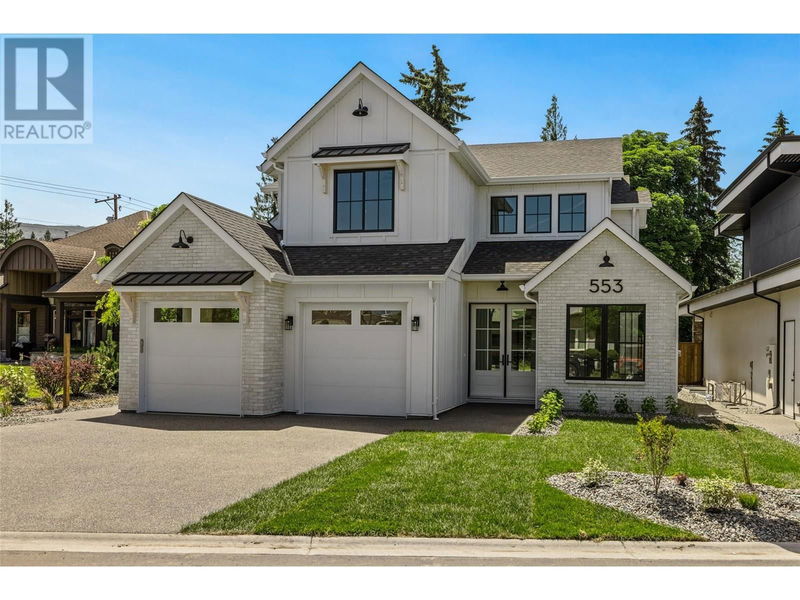重要事实
- MLS® #: 10325969
- 物业编号: SIRC2125894
- 物业类型: 住宅, 独立家庭独立住宅
- 建成年份: 2024
- 卧室: 5
- 浴室: 3+2
- 停车位: 4
- 挂牌出售者:
- Coldwell Banker Horizon Realty
楼盘简介
Located in the highly desirable Lower Mission, this luxury custom-built home is located within walking distance of excellent schools, Lake Okanagan, shopping, a local brewery, and a coffee shop. The modern and inviting space features a carefully thought-out floor plan, ensuring no detail was overlooked. Plenty of room exists with four bedrooms, four Bathrooms, and a One-Bedroom Suite. The space is flooded with natural light and oversized windows; European white oak flooring runs throughout the main floor and upstairs. The crisp white chef's kitchen with quartz countertops opens to the dining and living areas with a beautiful fireplace, perfect for entertaining. Outside, an expansive covered patio with a roughed-in hot tub and pool with automatic cover awaits, and the private backyard backs onto a dry creek. Upstairs, the primary bedroom has a luxury ensuite and walk-in closet, with three additional bedrooms, a full bath, laundry and a bonus room. Downstairs, the basement features a flex space, bath, and storage space, or potential for an extra bedroom. The spacious one-bedroom suite is ideally situated on the opposite side of the house, making it perfect for short-term rentals, a mortgage helper, or nanny quarters. This luxury home also features an oversized double-car garage with room for toys, high-end finishes, and fixtures. Attention to detail and quality craftsmanship are evident throughout the home, making it a truly special and inviting space. (id:39198)
房间
- 类型等级尺寸室内地面
- 主卧室二楼13' 11" x 15' 11"其他
- 套间浴室二楼12' 11" x 14' 6.9"其他
- 其他二楼9' 3.9" x 7' 3"其他
- 洗手间二楼5' 6" x 10' 5"其他
- 卧室二楼11' 3" x 14' 6.9"其他
- 卧室二楼10' 6.9" x 14' 6.9"其他
- 卧室二楼11' 8" x 11' 11"其他
- 家庭娱乐室二楼22' 6.9" x 14' 11"其他
- 洗衣房二楼6' 2" x 11' 5"其他
- 书房地下室9' 2" x 8' 11"其他
- 洗手间地下室5' 9" x 5' 6.9"其他
- 康乐室地下室11' 6.9" x 9' 9.9"其他
- 水电地下室6' 2" x 10' 9"其他
- 门厅总管道7' 3" x 6' 9"其他
- 洗手间总管道6' 8" x 6'其他
- 厨房总管道11' 8" x 14' 6"其他
- 餐厅总管道8' 9" x 14' 6"其他
- 起居室总管道18' 3.9" x 16' 5"其他
- 前厅总管道6' 9.6" x 8' 9"其他
- 家庭办公室总管道12' 2" x 8' 11"其他
- 其他总管道37' 11" x 20' 11"其他
- 洗手间其他9' 11" x 6' 9.9"其他
- 卧室其他10' 11" x 10' 11"其他
- 厨房其他10' 3" x 8' 8"其他
- 起居室其他15' 6" x 14' 11"其他
上市代理商
咨询更多信息
咨询更多信息
位置
553 Knowles Road, Kelowna, British Columbia, V1W1H4 加拿大
房产周边
Information about the area around this property within a 5-minute walk.
付款计算器
- $
- %$
- %
- 本金和利息 0
- 物业税 0
- 层 / 公寓楼层 0

